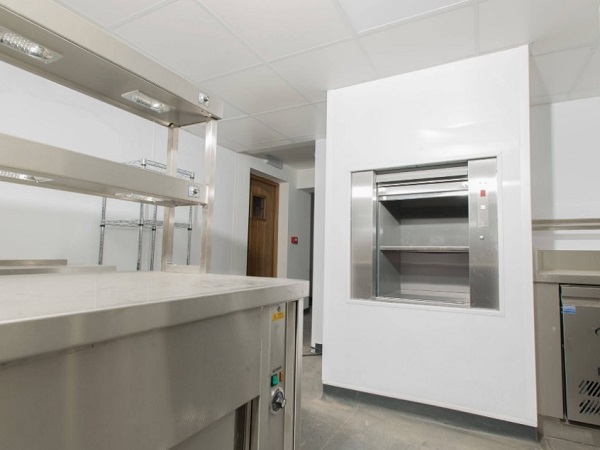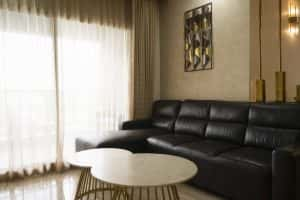
THIS PALATIAL…
house is a protected building and a cherished piece of San Francisco history. With its traditional ‘gingerbread’ look and asymmetrical shape, it has all the classic features of a Victorian-era residence with the added cachet of being a corner site, making it one of the most arresting homes on historic Buchanan Street. The residence’s crisp facade belies a large-scale renovation undertaken by internationally renowned Richard Beard Architects and the celebrated design firm The Wiseman Group. Specializing in site-specific projects that sensitively draw from the culture, history and ecology of the surrounding environment, the project team expertly renovated the exterior, following stringent regulations set by the Secretary of Interior Standards for the treatment for historic properties. This lengthy procedure included lifting the four-story family home to create a drive-under garage along with a basement foundation. The lower portion of the house is painted charcoal black to contrast the white of the upper floors, creating “a sense of scale and proportion”, according to lead architect Richard Beard.


INSIDE…
Beard eschewed traditional Victorian decor in favor of a clean and crisp contemporary style, using reductive design elements and minimal ornamentation, allowing light to flood the living spaces. Echoing the two-toned appearance of the home’s facade, interior design practice, The Wiseman Group, has counterbalanced white walls and a soft neutral palette with elements of dark wood and steel, starting with a stately front door crafted from ebonized dark mahogany.


AN ELEGANT…
central staircase accentuates the depth and height of the house, creating a column light that extends through all levels.

THE STRUCTURE…
of the house, which includes a number of long, narrow rooms with high ceilings, has influenced the interiors like an invisible grid. For example, a main bathroom has end-to-end marble-topped cabinetry on both sides and crisscrossing wooden beams, prolonging the room’s perspective and drawing the eye towards a window, whose silhouette is replicated by Art Deco-style wall lights.



A SECOND…
bathroom in the turret plays with perspective differently: a statement bathtub takes up almost the entire width of the room, drawing in the space and endowing it with a sanctuary-like feel. There are subtle details everywhere: luxury hardware, including hinges and pulls are simple and discreet so as not to detract from principal materials – like the large swaths of frosted glass that function as translucent shutters.


THE CENTRAL…
staircase showcases the artistry of Chris French Metal, a California firm specializing in highly crafted architectural metal. Sculpted plaster supports a steel guardrail which curves around stone treads. A caramel and cream-toned dining room adopts this same serene visual flow thanks to a curvilinear banquette upholstered in butter soft leather and a sinuous wooden table that generously seats 12. Contrasts are bold and striking, as evidenced by an industrial-style chandelier that punctuates the serenity with its dark finish and strong angles.


THE BACK…
of the home has a new garden complete with an open fire feature and a terrace which is overlooked by a generous balcony – extending the livable space and offering further areas to relax, entertain, and escape the bustle of city life.


Architecture: Richard Beard Architects
Interior Design: The Wiseman Group
Structural Engineering: GFDS Structural Engineers
Landscape Architecture: Strata Landscape Architecture
Lighting Design: Banks Landl Lighting Design
Contractor: Centric General Contractors
Photography: Matthew Millman





