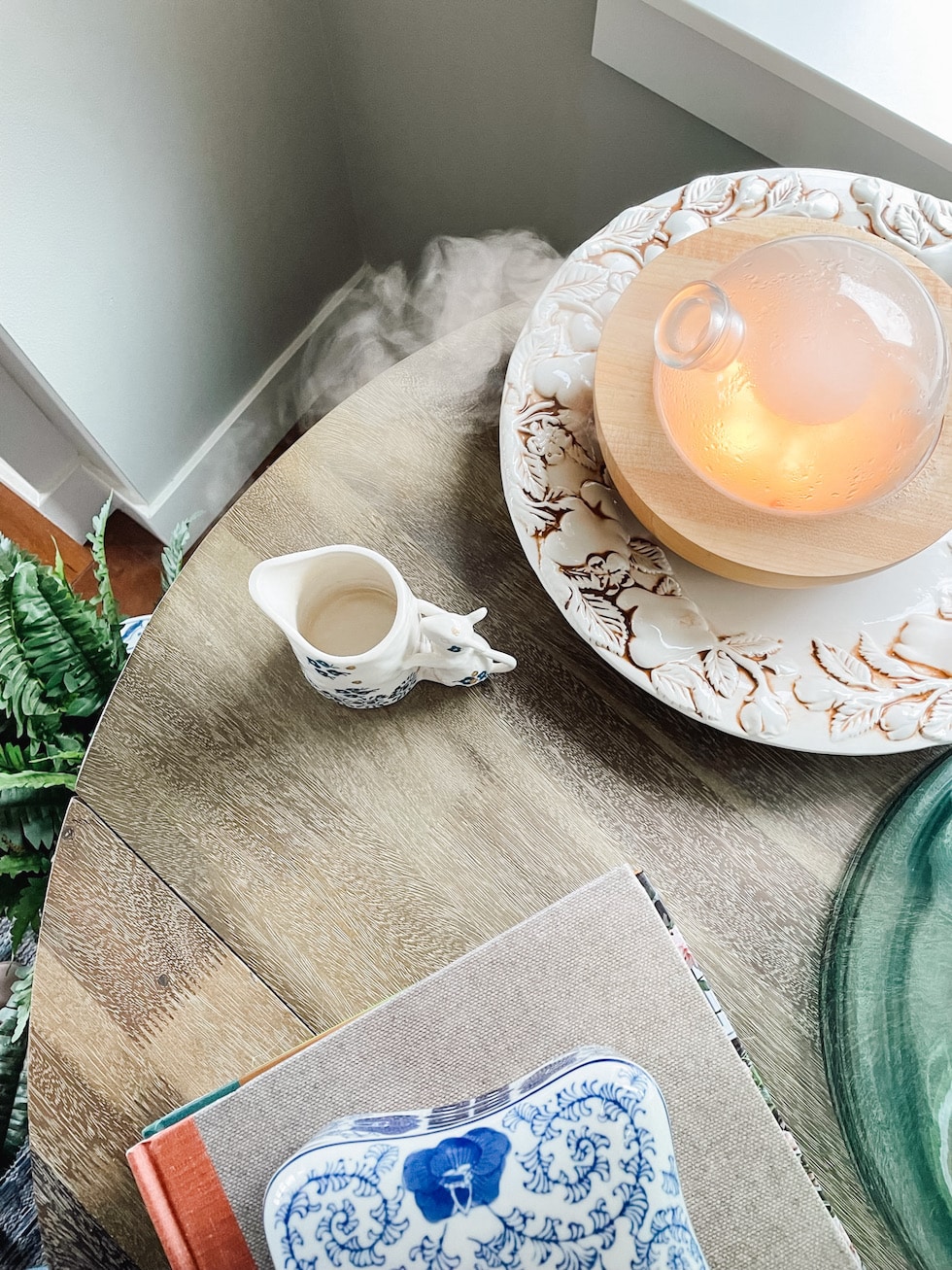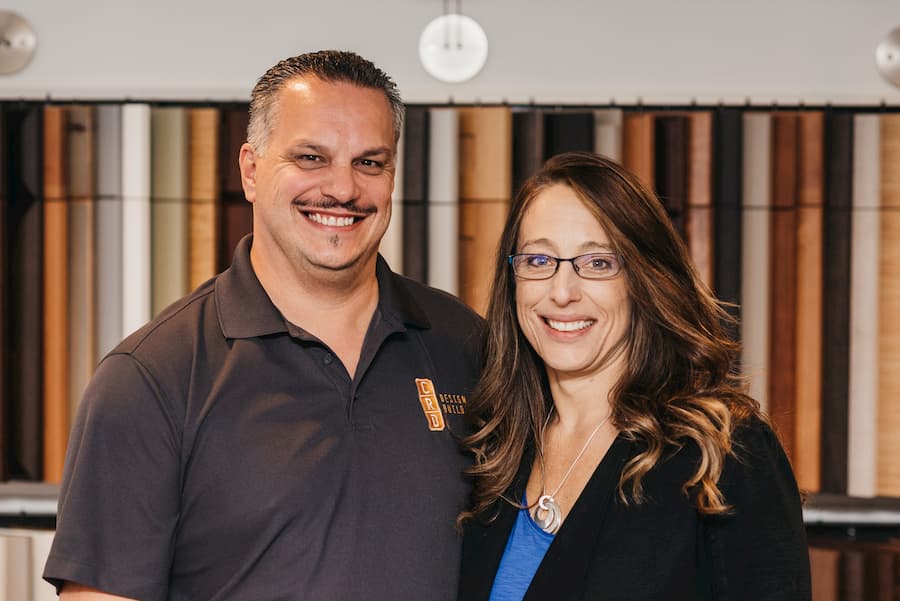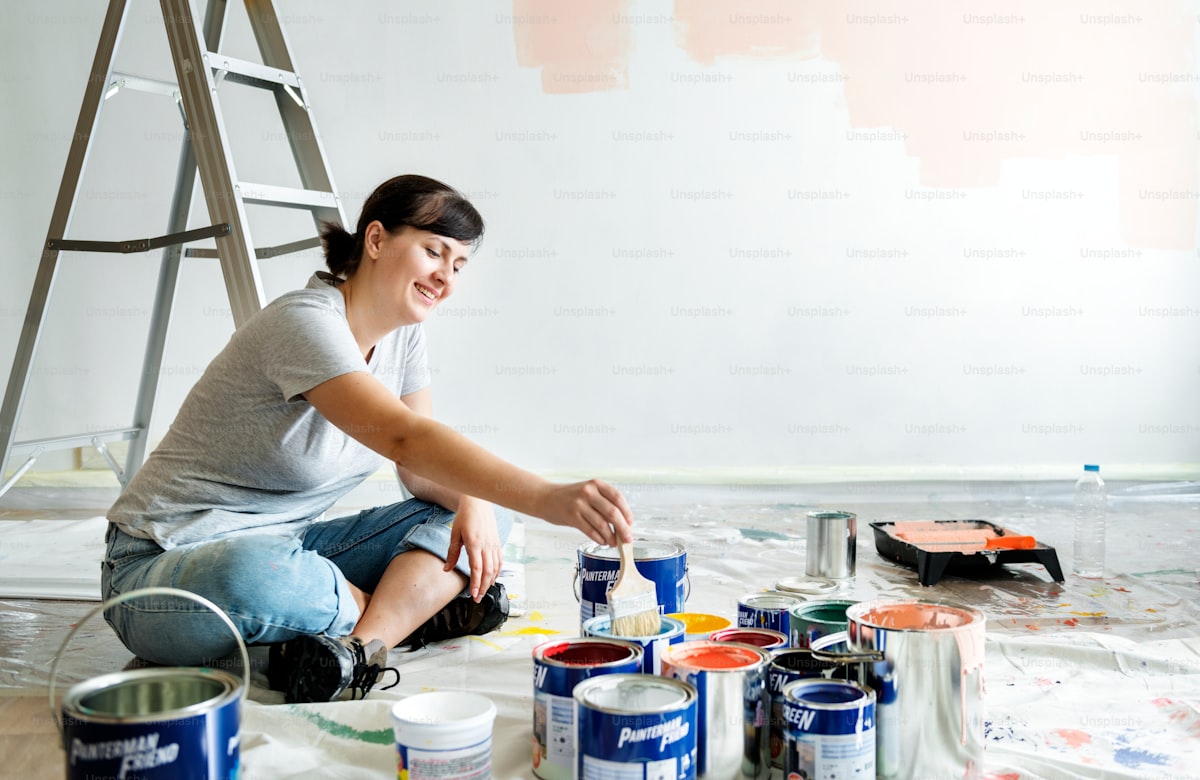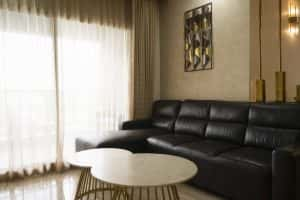
When Sandi Young tapped Auckland architect John Irving to design her home on New Zealand’s northeastern coast, she wanted a space that would reflect her outgoing and welcoming personality yet also serve as a place of quiet sanctuary. Nestled into the undulating coastal landscape of Te Arai, the project, playfully dubbed Sandiland, more than delivers on this ask.

First and foremost, Irving sought to design a building that embodied respect for the natural beauty of its context. Past a tree-lined approach, the low-slung structure emerges as a collection of five cedar-clad volumes scattered among the dunes and topped with a striking planar roof. These “pods” responded to Young’s desire for intimate spaces that she could retreat into; they house the home’s more introverted areas, including a painting studio and private suites.

The house also had to do double duty, easily opening up for parties and hosting guests. To that end, the pods are linked by a generous communal living space. Open to the rest of the home for seamless entertaining, the kitchen exudes understated luxury down to the details. Under a cluster of geometric pendants, the massive island is the centrepiece of the space — and the social hub of the home.

At first glance, you might miss the state-of-the-art suite of appliances — and that’s intentional. “Our usual approach is to do our best to make them disappear,” Irving says. “Integrated appliances appeal because they fade into the background.” The architect turned to Fisher & Paykel’s Minimal products and inte- grated appliances for a pared-back look that didn’t compromise on performance.

An integrated refrigerated drawer, dishwasher and French-door refrigerator–freezer with a bespoke timber pull handle recede into the cabinetry for a continuous material finish, while a black glass induction cooktop and twin ovens boast minimal gaps, melding with the luxe marble countertops and dark-stained timber finishes. The space has been laid out for ease of use, whether Young is hosting a group or enjoying the serenity of the coastal locale. In other words, entertaining is as simple as it looks.

With the appliances carefully concealed, the architecture — and the sweeping views framed by horizontal bands of windows and the dramatic roof plane — become the focal point. Though coastal homes are often light and bright, the kitchen’s moody tones provide an inviting contrast to the surrounding sky, sea, dunes and forest.

Accessible via stacked sliding doors, an outdoor kitchen extends the interior cabinetry through to the sheltered deck, blurring the boundaries between indoors and out. Blending in with the rolling dunes, the silvered timber deck embraces the same social ethos as the interior and is replete with intimate gathering spaces, from a lounge vignette to a sunken circular firepit — and a cleverly hidden refrigerated drawer that can offer up chilled drinks and snacks at a moment’s notice.
Deftly balancing comfort with hospitality, Sandiland serves as both a solitary refuge and a place for connection.





