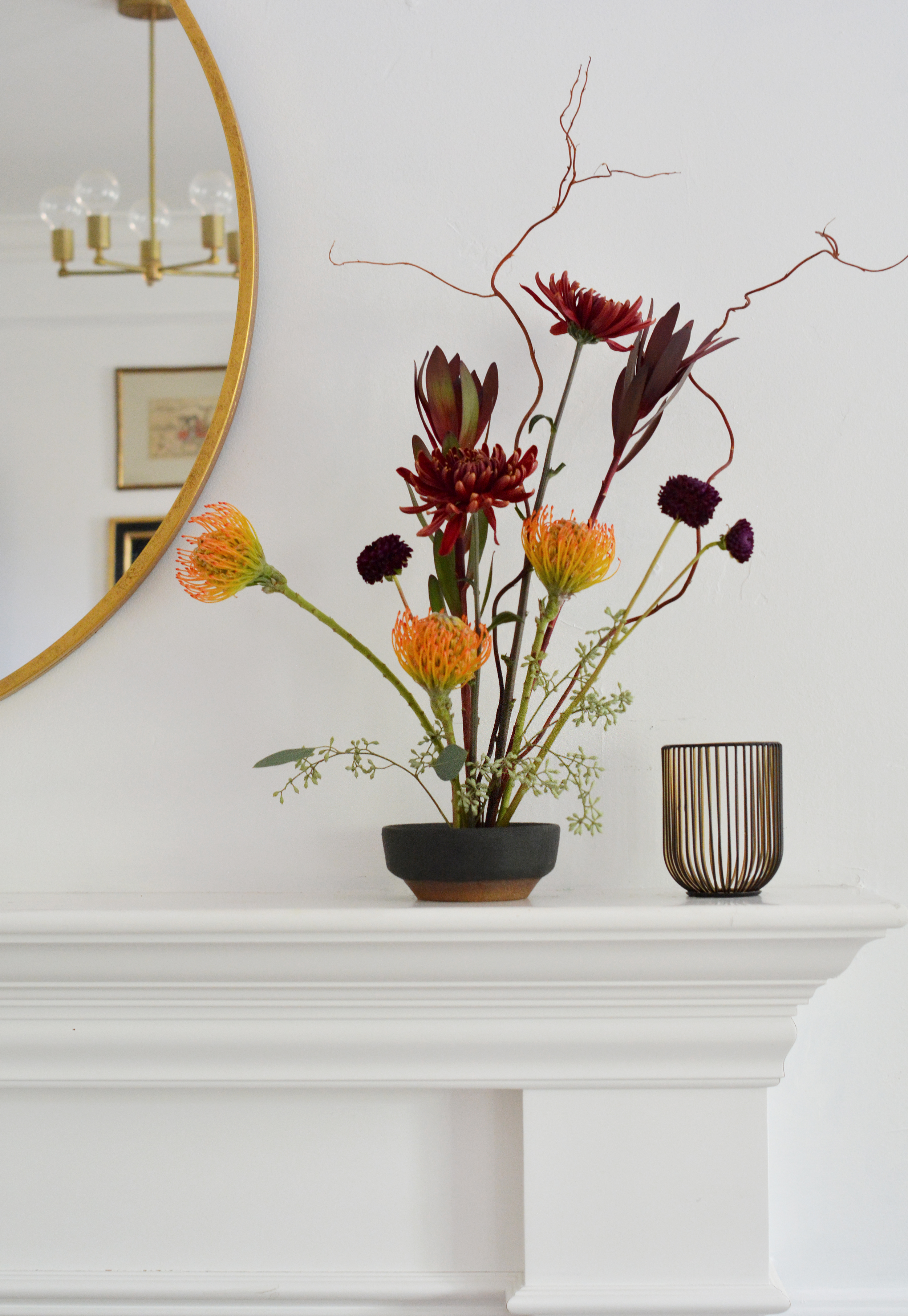A Glamorous Reworking Of A 1940s Castlecrag, NSW Home
Interiors
Sugarloaf is a house in Castlecrag, Sydney originally designed in the 1940s by architect Harold Smith.

The owners were drawn to the home for its position in nature and views, which they hoped to enhance through renovations with design studio Kate Nixon.

The renovation brief was to reconfigure, refresh and furnish the charming family home to maximise views of bushland and Middle Harbour beyond.

A sensitive layer of architectural detailing such as rendered archways, reclaimed timber beams, generous skirting boards, fluted pelmets, bespoke lighting, and custom architraves have elevated the home’s tailored interiors.

The new breakfast nook.

The family room features upholstered banquette seating and an integrated fireplace and TV.

An unused passage between the entry and laundry became a cellar accessed via the formal dining room.

Walls throughout are Dulux Natural White.

Custom archways are decorated in checkerboard marble flagstone, a distinctive decorative detail continued through to the kitchen window architraves, island kick and cooktop backsplash.

An intrusive volume caused by the staircase is cleverly concealed by a curving fireplace.

Microcement clads the sculptural fireplace wall.

No floor space was technically added to the three-storey home, but the layout was reconfigured to be more open, functional, and focused on the landscape.

All the bathrooms were reconfigured.

Arches continue into the renovated bathrooms.

The main bedroom en suite.

A marble vanity and limestone tiles add texture and depth.

The entry foyer.

Manila Hemp Charcoal wall treatment by Phillip Jeffries.

A new stone clad wall conceals a ‘hidden world of quiet luxury’ and secret garden.

Classic arches have been introduced through key external and internal transitions.
Sugarloaf is a house in Castlecrag, NSW originally designed in the 1940s by prominent Sydney architect Harold Smith.
The owners were drawn to the home for its position in nature and views, which they hoped to enhance through renovations with design studio Kate Nixon.
The brief was to reconfigure, refresh, and furnish the charming family home to maximise views of bushland and Middle Harbour beyond.
Tones and textures were to sit softly with existing art and furniture, with an emphasis on flexibility, functionality, and natural light for cosy, everyday living.
The designers were inspired by the clients’ art and antique collection when designing the renovation. ‘These pieces were considered from the outset,’ says studio director Kate Nixon. ‘Their palette and character served to inform built and decorative decisions in the home, allowing us to subtly modernise and replan spaces.’
No floor space was technically added to the three-storey home, but the layout was reconfigured to be more open, functional, and focused on the landscape. Kate explains, ‘Our approach with the palette and spatial planning was to find ways within the existing building envelope to best nurture the way our clients love to live.’
An unused passage between the entry and laundry became a cellar accessible via the formal dining room; and an intrusive volume caused by the staircase has been cleverly concealed by a curving fireplace.
Kate Nixon elevated the interiors with a palette of earthy materials intended to patina, from charred timber to saw cut limestone tiles, reconditioned French oak floorboards, reclaimed marble flagstone, steel doors, polished plaster, and bronze hardware — sometimes all in the one space.
‘The kitchen island bench was a feat of coordination involving six different trades to synchronise joinery, a plaster finish, travertine bench top with a custom profile, tiled kick, brass foot rail, and an iron pot rail,’ says Kate.
Classic arches were also introduced through key external and internal transitions, creating softened portals for framed vistas of gardens, art, and furnishings.
Kate says the clients’ everyday experience has been through completely transformed through relatively minor structural updates and meticulous attention to detail.
‘I also love the ‘secret garden’ inspired sense of arrival we were able to create with the stone clad wall peeking through the new recycled timber gate to discover a hidden world of quiet luxury.’
Want to see more from The Design Files? Sign up to our newsletter for your daily or weekly dose of home and design inspiration.






