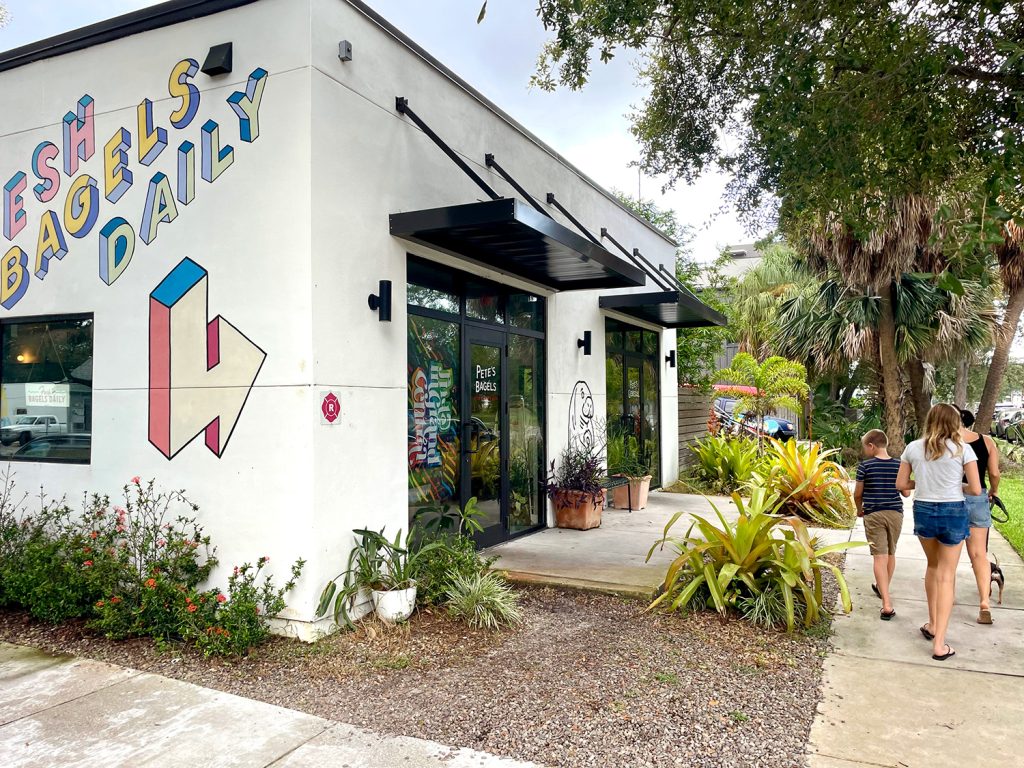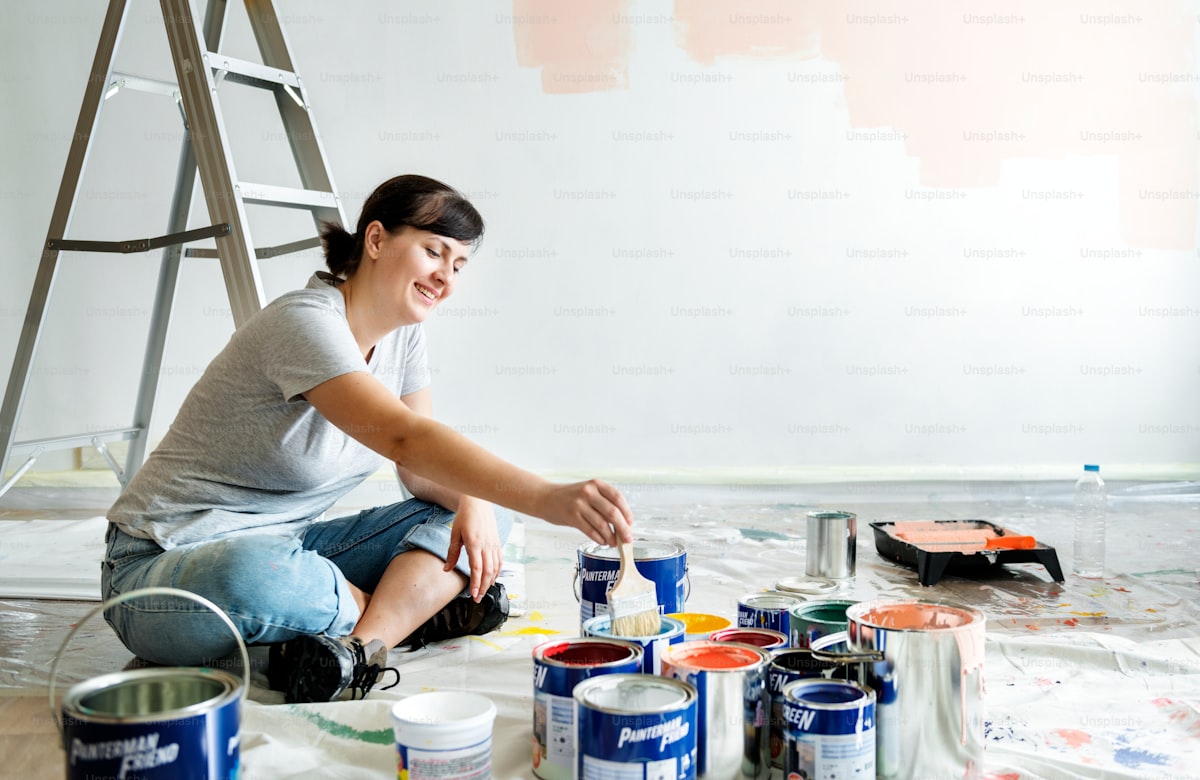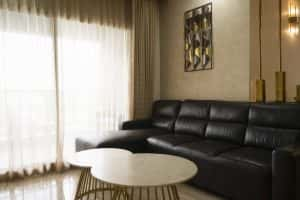
This modern Italian inspired house was beautifully designed by Highmark Builders, Hastings, a charming city in Minnesota. Inspired by the rolling hills and seaside escapes of Tuscany, this 5,736-square-foot, five-bedroom, and six-bathroom dwelling was created to take advantage of the views of the Mississippi River.
The project team combined natural elements with unique finishes, stunning lighting, rustic touches, and impressive build quality throughout. This Artisan home is a high-end Italian-inspired masterpiece that looks perfectly at home high above the Mississippi River. Continue below to see the rest of this spectacular home tour…

Italian and Mediterranean influences are immediately apparent on the approach, from the stucco-and-stone exterior and gas lanterns to the one-of-a-kind barrel-tiled roof in a brown terracotta.

The homeowners desired their home to enable them to entertain in a high-class style. They were drawn to the Modern Tuscan and Mediterranean styles — so this home incorporates it all using unique materials that showcase a variety of textures and contrasts making the home a showstopper.

Passing through the foyer, where a bronze crystal flush mount light establishes the home’s ambiance, you enter the great room. Here, a gas fireplace, a custom-designed TV cabinet, and a ceiling adorned with wallpaper and rustic beams come together harmoniously.

The dwelling boasts welcoming open spaces that are perfect for entertaining, a wall of windows to drench the interiors with natural light, soaring ceilings, and a home office space with mesmerizing Mississippi River views below.

Thoughtful material selections throughout this home make the spaces come to life. This includes colorful, texture-rich wallpaper; mixed-metal plumbing and lighting fixtures; stone countertops in the kitchen and bathrooms; and rustic reclaimed floors.

What We Love: This modern Italian-inspired house showcases an array of exquisite design selections and bespoke details that together create a warm and inviting dwelling. Right from the outset, the exterior facade boasts stunning curb appeal and leads into a fabulous living environment that is ideal for entertaining. Expansive walls of glazing perfectly capture the mesmerizing views of the Mississippi River.
Tell Us: What details in the design of this luxe home do you find most inspiring? Please share your thoughts in the Comments below!
Note: Have a look at a couple of other fabulous home tours that we have highlighted here on One Kindesign in the state of Minnesota: This rustic modern home in Minnesota boasts impressive design details and Remarkable renovation of a classic French-Burgundy Tudor in Minnesota.

An adjoining butler’s pantry features weathered cabinetry and a glass tile backsplash, a designated room for a coffee maker, and everyday essentials to maintain clutter-free countertops in the primary cooking space.

Adjacent to the dining room, an octagon-shaped sunroom provides extra dining space, featuring floor-to-ceiling windows that open up to the outdoor screen porch. Here, a wood-burning fireplace and grill area combine to create a serene setting for indulging in the surrounding nature.

For the homeowner who enjoys entertaining, a gourmet kitchen becomes essential. This one showcases premium Wolf and Sub-Zero appliances, accompanied by dual islands — one designed for meal preparation and the other for casual seating.




There are two primary suites that occupy the main level, each complete with spa-like bathrooms, walk-in closets, and spacious bedrooms with rustic beams and ceiling details.



The lower level was designed with entertaining in mind — inviting visitors to linger in the three guest bedrooms with ensuite bathrooms and walk-in closets, a wet bar and wine space, a home gym, and a billiards area.








Photos: Courtesy of Highmark Builders




