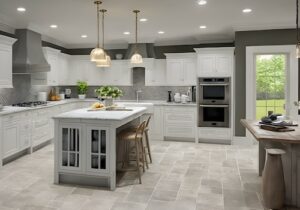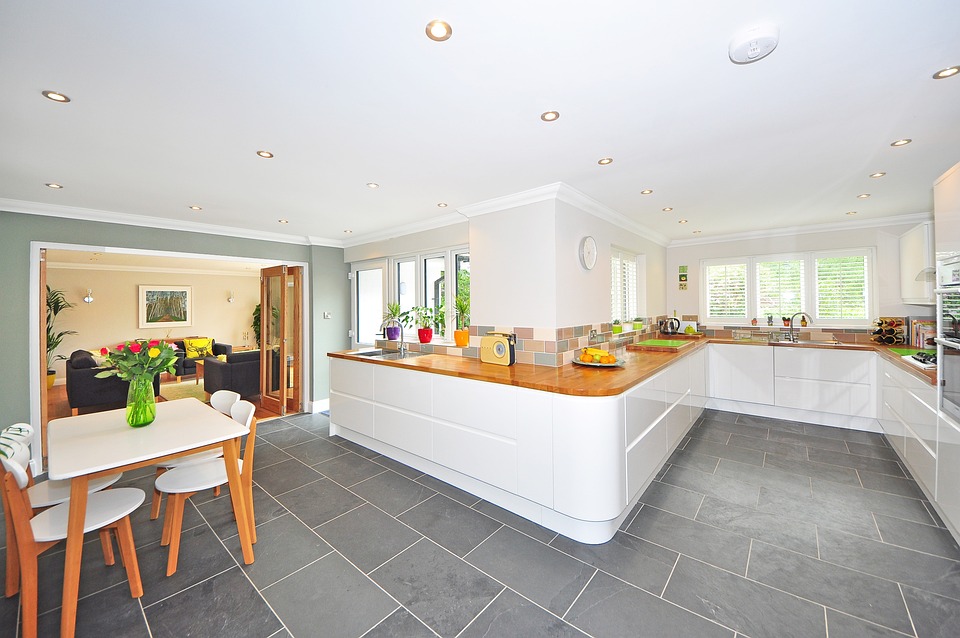This gorgeous historic home in Sweden (Styled by Åsa Copparstad, photographed by Fredric Boukari for Historiska Hem) has grey wainscoting throughout the apartment that matches the grey paint color on the historic window and door frames, setting them apart from the subtle paint color on the walls.
The living room features mustard yellow velvet sofas and a TV gallery wall that adds a unique touch to the space. The dining table on the other side of the space has a mixture of white and black bentwood chairs around it for a contrasting effect that is reflected by the round mirror on the wall.
The black kitchen cabinets in the galley kitchen layout are finished with a beige limestone countertop, chrome hardware, and a beautiful white tile on the backsplash creating a gorgeous texture in the space.
The modest bedroom decor includes a vintage armchair and a vintage desk providing the perfect spot for a home office. The second bedroom has a loft bed underneath which a custom desk is included.

A living room with light grey walls and grey wainscoting
The beautiful grey living room wainscoting has the same color as the original details and frames around the historic windows in the apartment. The light grey wall color on the walls above the wainscoting accentuates the darker color while complementing the palette perfectly.

The two mustard-yellow couches facing each other add a beautiful warm pop of color to the space. The wall on top of one of the two sofas has been turned into a TV gallery wall with orange and yellow tones to match the color palette of the living room.

On the other side of the living room, you can find a dark wood dining table with a combination of white and black bentwood chairs. This dining section works in a contrasting way and the round mirror above the table reflects the daylight coming from the living room window back into the space.

A vintage pedestal with a unique bust decorates the area in between the dining and sofa sections.

Black kitchen cabinets paired with chrome hardware and a white tile backsplash
The impressive galley kitchen layout features black kitchen cabinets on each side of the space. The impressive wall of tall cupboards opposite the sink module provides the kitchen with lots of storage space.

The black kitchen cabinets are finished with a beige limestone countertop, chrome hardware with a leather detail, and a black faucet. The kitchen backsplash features a unique white tile design with a beautiful texture that adds a beautiful design element to the space.

On the wall above the stove, the absence of upper cabinets makes the beautiful tile stand out powerfully.

The stainless steel Moccamaster coffee maker matches with style of the metal hardware and the black details of the filter work nicely with the cabinet color in the kitchen.

Behind the tall cupboards, you can find a balcony door that looks out onto the courtyard of this beautiful historic building. A small round bistro table with two natural bentwood chairs is perfect to create a little kitchen dining spot in this area.

Dark brown tones and black accents in a light grey bedroom
The light grey bedroom wall color, just like in the living room, is combined with darker grey wainscoting on the bottom section of the walls. The vintage bedside tables and a vintage leather armchair next to the bed pair nicely with the white and beige textiles on the bed.
The black Artemide Tolomeo wall lamps* stand out against the wall color, while the Formakami paper shade pendant lamp* adds a cozy light source below the ceiling of this beautiful bedroom.

The off-white curtains frame the bedroom window in a lovely way and add a soft textural effect to the space.

The beige wardrobe fronts match the historic details and the color palette of the bedroom design perfectly.

The vintage desk in the bedroom provides a perfect home office spot for the space. The vintage leather desk chair finishes the warm wood look nicely and it looks like a comfortable spot to sit and get some work done.

A second bedroom with a loft bed
In the second bedroom, a loft bed with a custom staircase that includes storage space turns this small floor plan into a multi-functional space that provides a spot for sleeping and working on a relatively small surface.

The area underneath the loft bed is turned into a custom desk with small floating shelves.

Grey wainscoting in the entryway of the apartment
The entryway of this beautiful historic apartment shares the same light grey wall color as in the living room and bedroom, paired with the darker grey wainscoting and a few black accent pieces to add contrast to the space.

Styled by Åsa Copparstad, photographed by Fredric Boukari for Historiska Hem






