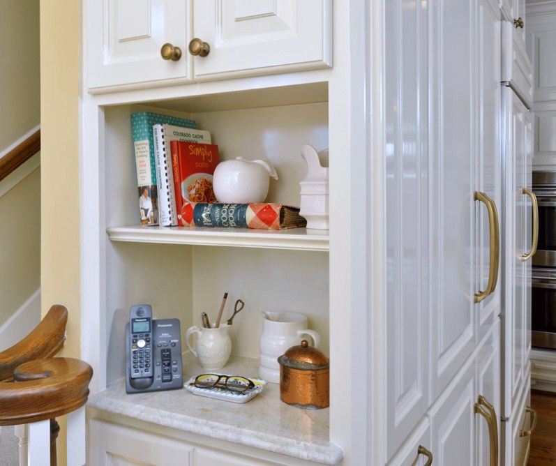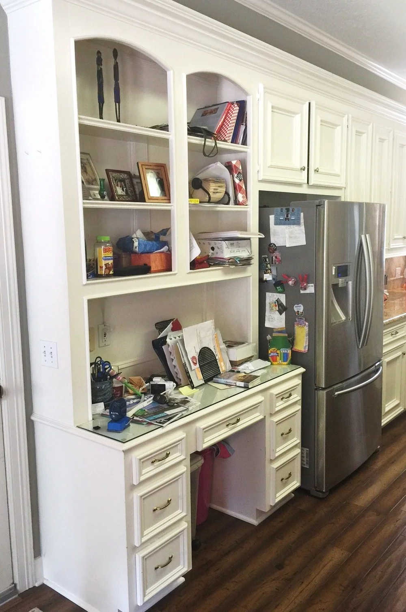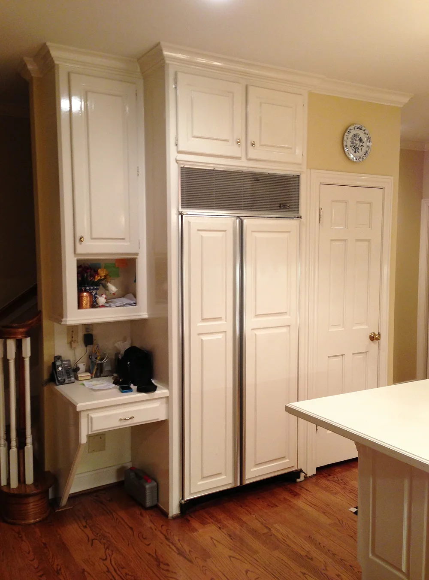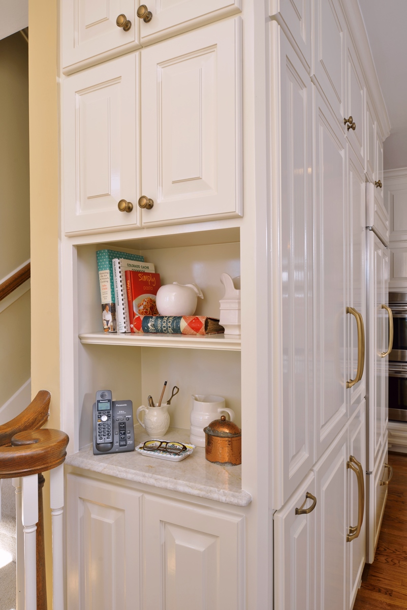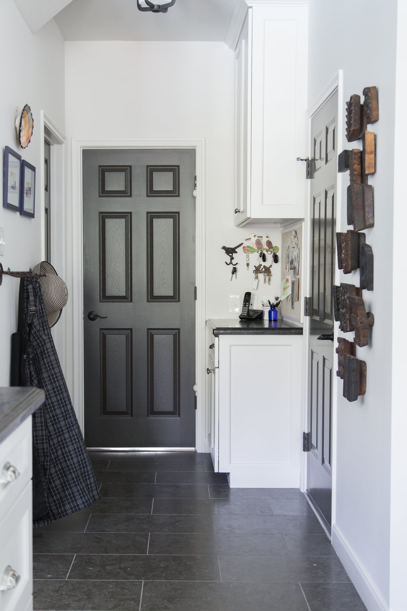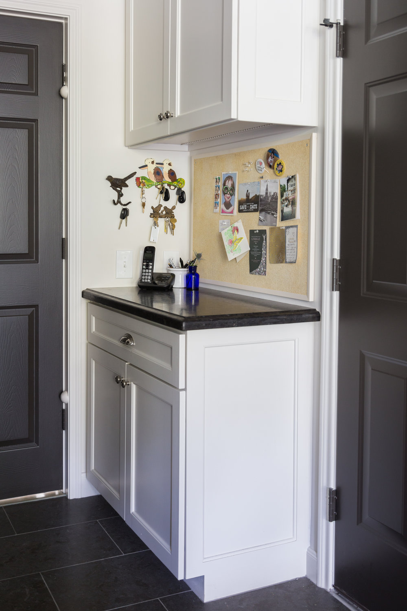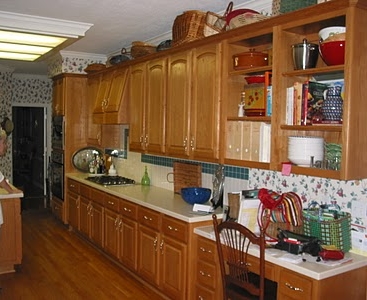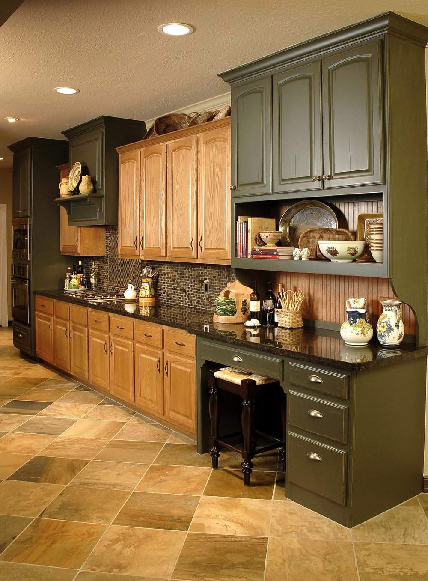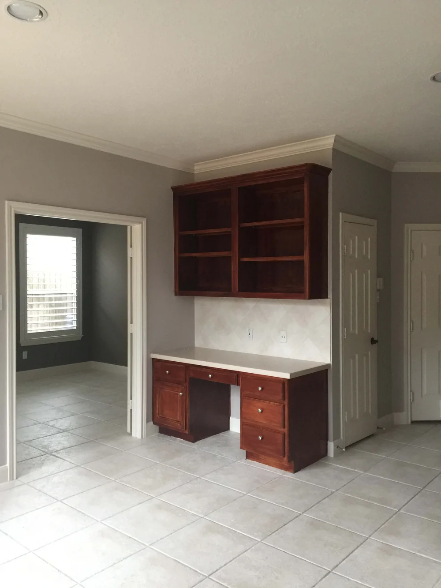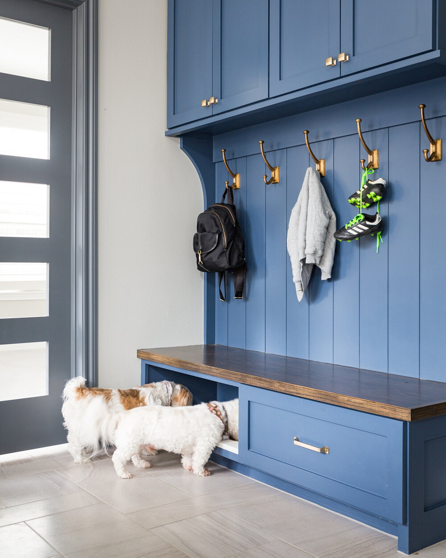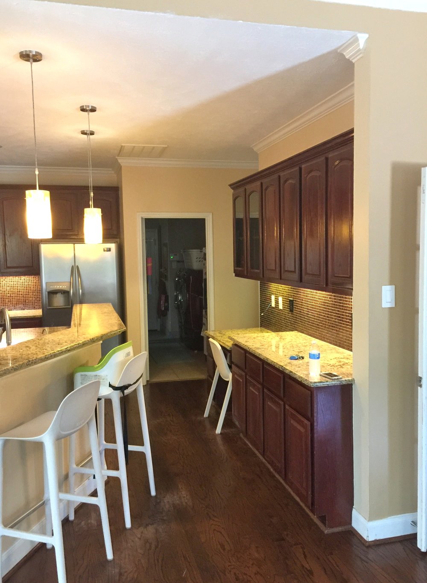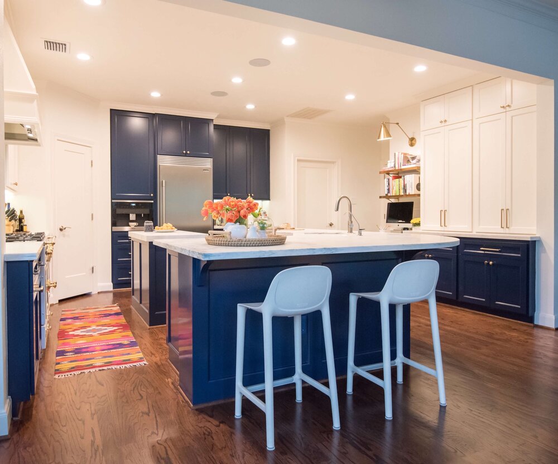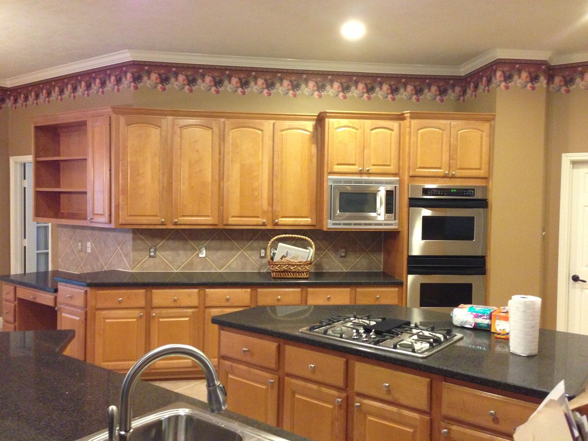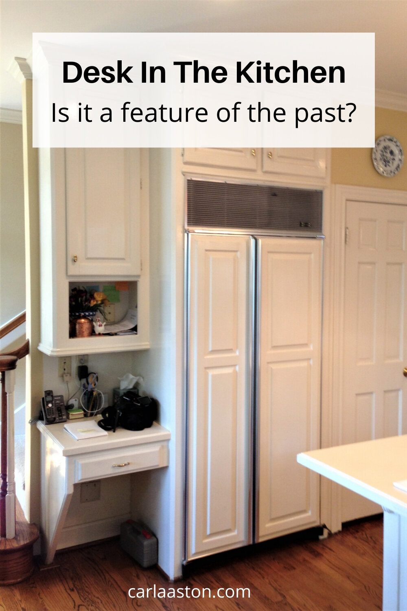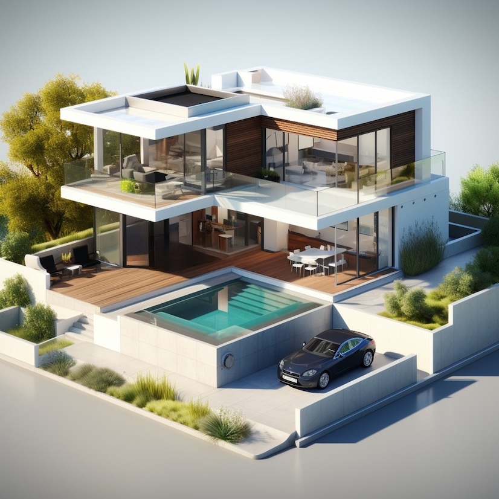Landing spot / Niche in kitchen instead of a desk.
You know those little desks they built into kitchens about 20 years ago?
We all thought they were so cute, imagining ourselves sitting there making our grocery lists and organizing our recipes.
But did we?
Desk in the kitchen – are they still used except as a place to stash paper and stuff?
No. Not usually.
We piled papers and junk there.
We loaded up stuff in the knee hole space.
We kept organizing it, but the thought of sitting at that tiny little space, facing the wall, especially today when we’re on laptops, iPads, and other devices all over the house, is soooo not appealing.
This is one of the first things, I find, that homeowners want to address in their kitchen remodel. And, we do it a variety of different ways. Ways that fit our homeowners’ needs today.
An unused desk in the kitchen taking up valuable storage space.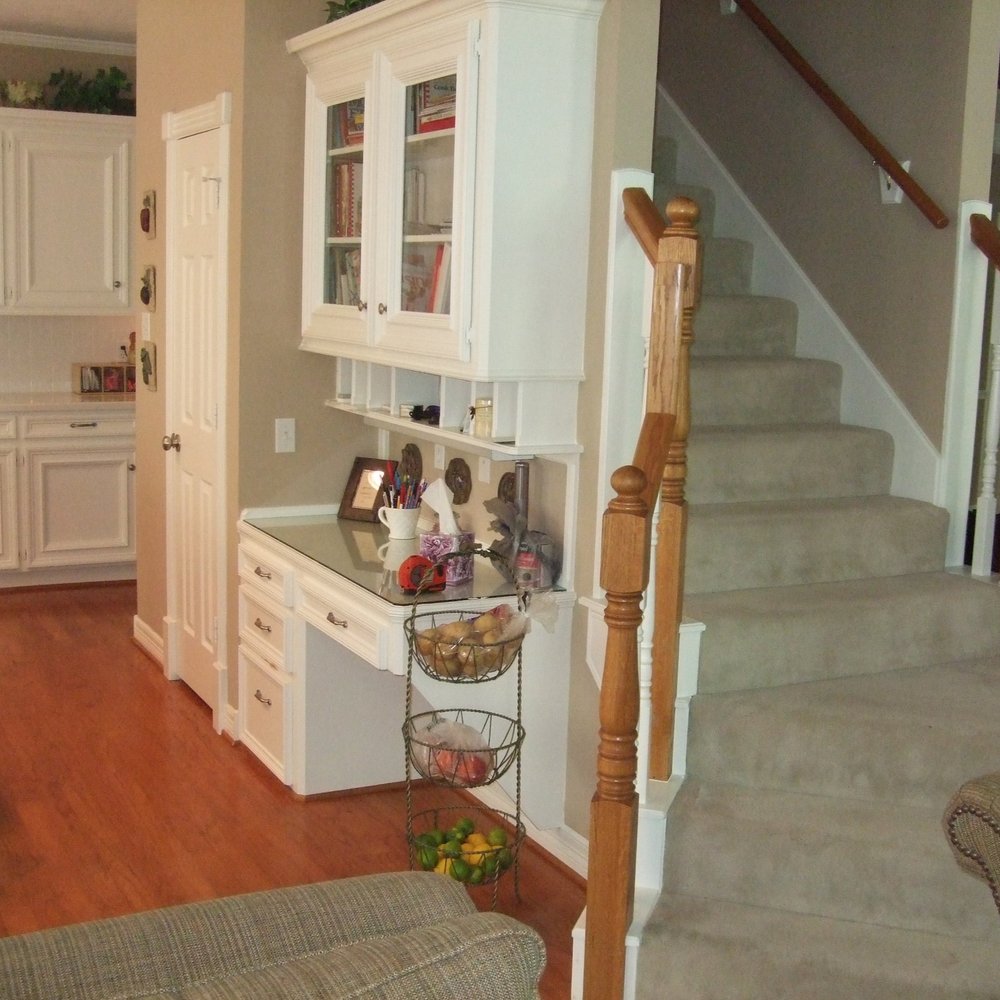
How Are Homeowners Addressing The Desk In The Kitchen Today?
I totally understand a landing station, but we are really living differently in our homes these days. How often does one really sit and work at the little desk in the kitchen anymore, facing the wall in a little tight space with your back to the action?
When you update or remodel your kitchen, you might want to consider thoughtfully how you live in the space. What are you NOT using? What bugs you? What is a remnant from the past?
Here’s a tiny desk, below, that was unused. We turned it into a small niche in the side of the run of cabinets in this kitchen remodel.
BEFORE – The tiny kitchen desk was not used at all and items piled up there.
AFTER – Niche for landing station, with built-in cabinetry for storage.
My kitchen, below, with a landing station at the garage door. We added this in our remodel.
Landing station by back door of kitchen.
Landing station by door in kitchen instead of a desk.
Here is a job where we removed the low desk and built a new, higher one, as a continuation of the kitchen counter, to also serve as a dry bar for the homeowner.
BEFORE – Low desk in the kitchen that no one wanted to use and became piled with stuff.
AFTER – Desk area in kitchen at counter height to serve as optional dry bar and extended kitchen counter space.
This kitchen remodel project, pictured below, had a desk off to one side that we turned into a mudroom type station. It was much more useful to this client for stashing all the stuff that comes through the door. The pups are happy with their feeding station too!
BEFORE – Desk in the kitchen was not needed.
AFTER – A mudroom type bench works much better for this family, with storage and a place to put backpacks and coats. It also works for the pet feeding station. 🙂
Here is small desk that is in front of a window, but something about how it is sort of squished in there makes it rather unappealing to sit for work. The homeowner used it for doggy bowls.

In an attempt to reuse the existing base cabinetry as much as possible, we had the contractor raise the drawer there to regular kitchen counter height and then we built in a beverage fridge on the right.
The countertop is much more useful as a bar area. They can still have dog bowls, or storage in baskets, in the knee hole left below the drawer.
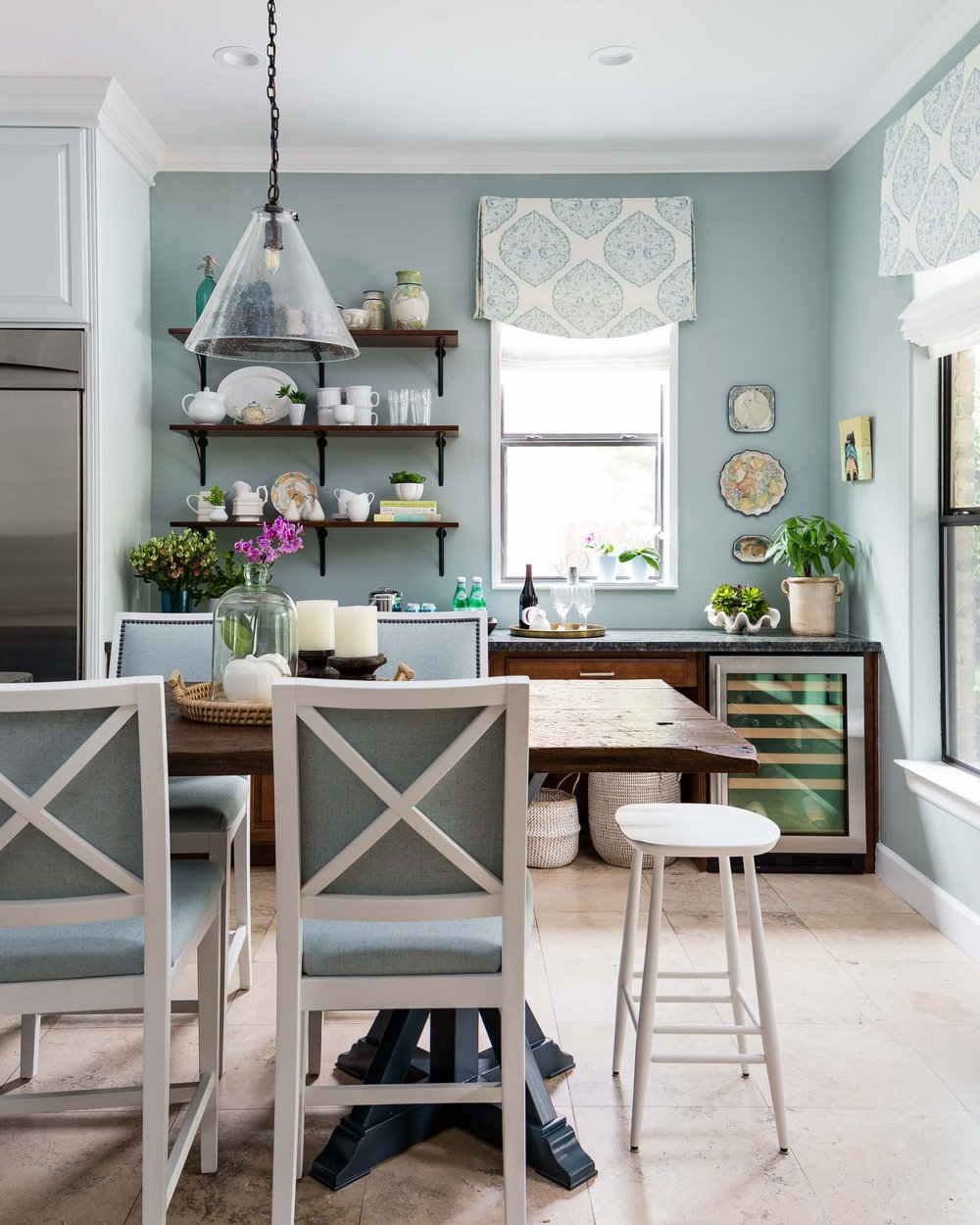
Some Still Like a Desk in the Kitchen
In my last featured kitchen remodel project, below, this homeowner did want the desk to remain. However, she needed a way hide some of the papers and “stuff” that lands in the kitchen when everyone is coming and going.
So, I designed some full height storage there, beside the desk, to keep the clutter tucked away and organized. It’s much more useful for them now. 🙂
BEFORE – kitchen remodel with small desk and builder standard cabinets above
AFTER – This homeowner wanted a desk in the kitchen with their remodel. We added adjacent full height storage to keep the spot neat and tidy.
AFTER KITCHEN REMODEL – We kept the small desk, but added full height storage nearby to help control clutter.
This remodel, below, was a more minimal one and the homeowner did not want to remove their desk in the kitchen. For them, it came in handy when they needed an extra work-from-home situation a few years ago. 🙂
BEFORE – A large kitchen with a desk at the end. It was kept in this kitchen remodel and came in handy when everyone was being schooled and working from home.
AFTER – Paint and a new backsplash updated this desk in the kitchen. Carla Aston, Designer | Tori Aston, Photographer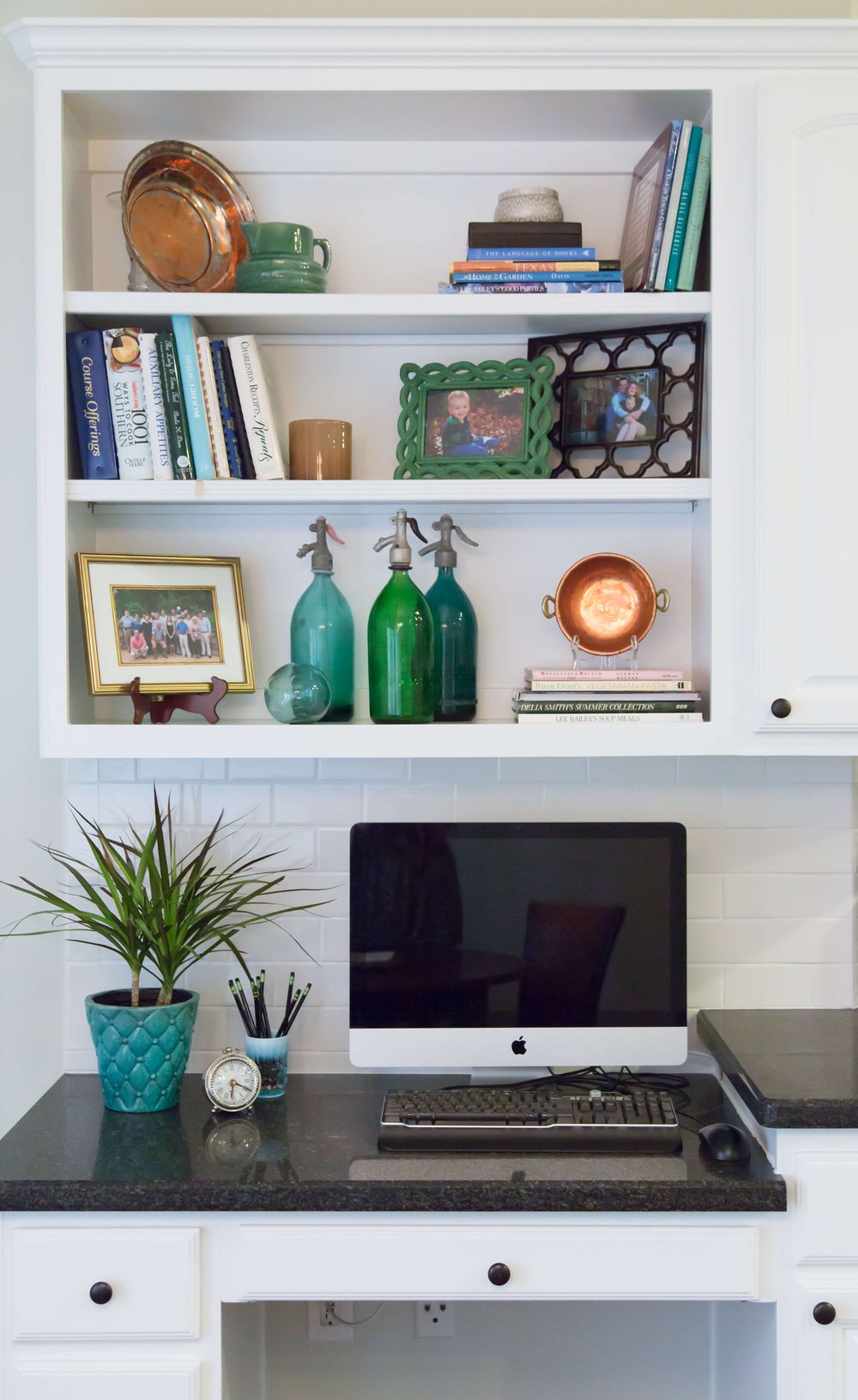
I’m all about customizing a home for our clients, after all!
Need some ideas, tips, or advice for YOUR remodel? Check out my outlet shop, full of helpful downloadable pdf guides to get you the answers you need to create a beautiful and well-designed home.
Here’s a post about a kitchen with a desk that the homeowner was ready to lose for her remodel.
Interior Design Challenge – 3 Layout Options for 1 Kitchen Remodel

