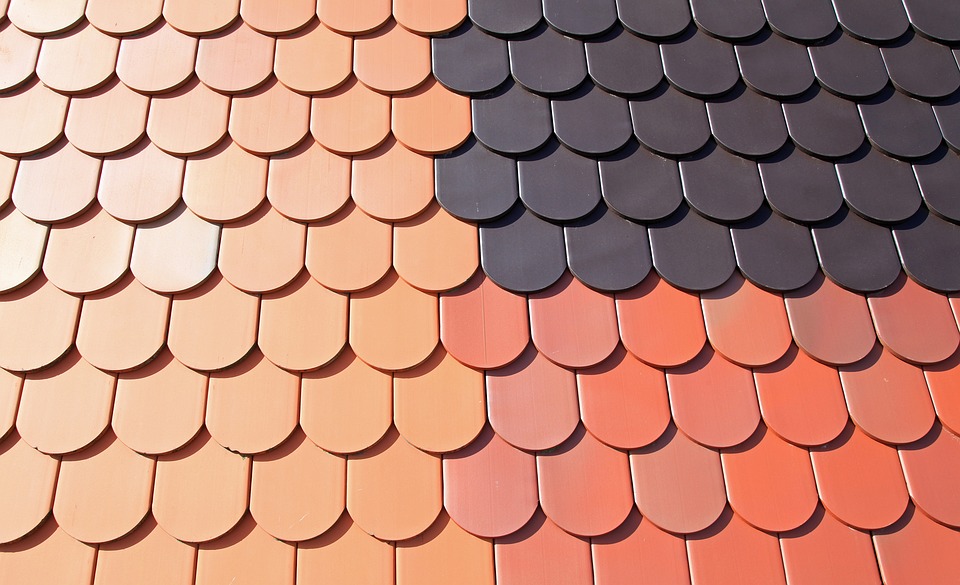Exploring the History and Significance of Eaves in Architecture
The architectural element known as eaves has played a significant role in the history of building design and construction. From its humble beginnings in ancient civilizations to its modern-day applications, eaves have not only provided practical benefits but have also become an important aesthetic feature in architecture. This article delves into the fascinating history and significance of eaves, shedding light on their evolution and impact on architectural design.
What are Eaves?
In architecture, eaves refer to the overhanging edges of a roof, typically projecting beyond the walls of a building. They are created by extending the roof structure beyond the exterior walls, forming a protective canopy-like structure. Eaves serve multiple purposes, ranging from protecting the building’s foundation to providing shade and shelter from the elements.
The History of Eaves
The concept of eaves can be traced back to ancient civilizations, where they were developed as a practical solution to various environmental challenges. In regions with heavy rainfall, eaves helped redirect water away from the walls and foundation of buildings, preventing water damage and erosion.
One of the earliest examples of eaves can be found in traditional Japanese architecture. The distinctive curved eaves, known as “noki,” not only served as a functional element to protect buildings from rain but also became a prominent feature in the overall design aesthetic.
In ancient Greece and Rome, eaves were an essential part of temple architecture. The projecting roofs with decorative eaves not only provided shade but also added an element of grandeur and sophistication to the structures. This design feature can still be seen in the iconic ruins of the Parthenon in Athens.
During the medieval period, eaves continued to evolve and adapt to different architectural styles. In Europe, timber-framed buildings featured extended eaves that acted as a shield against rain, while also providing an additional level of protection for the walls. These eaves often displayed intricate carvings and decorations, showcasing the craftsmanship of the era.
The Significance of Eaves in Architecture
Eaves hold both functional and symbolic significance in architectural design. Functionally, eaves serve as a protective barrier, directing rainwater away from the walls and foundation of a building. This prevents water damage, mold growth, and foundation deterioration.
Eaves also provide shade and shelter, creating comfortable outdoor spaces adjacent to buildings. In hot climates, the extended eaves help reduce solar heat gain, keeping interiors cool and reducing the reliance on artificial cooling systems. Additionally, eaves offer protection from elements such as snow, wind, and direct sunlight, enhancing the overall durability and longevity of a structure.
Symbolically, eaves have become associated with architectural styles and cultural identities. Different regions and time periods have developed unique eave designs, contributing to the architectural diversity seen around the world. From the sweeping eaves of traditional Chinese temples to the minimalistic eaves of modernist architecture, these elements reflect the cultural and historical context in which they were created.
FAQs about Eaves in Architecture
1. Can eaves be added to an existing building?
Yes, eaves can be added to an existing building through various renovation techniques. However, it is essential to consult with a professional architect or engineer to ensure structural integrity and compatibility with the existing design.
2. Are eaves purely decorative?
No, eaves serve both functional and aesthetic purposes. While they add visual interest and architectural character to a building, their primary function is to provide protection against the elements, directing water away from the walls and offering shade and shelter.
3. Can eaves be customized to suit different architectural styles?
Absolutely! Eaves can be customized to match the desired architectural style. Whether it’s the traditional curved eaves of Asian architecture or the sleek, minimalist eaves of contemporary design, skilled architects can adapt the eave design to harmonize with the overall aesthetic vision of the building.
4. Do eaves require regular maintenance?
Like any architectural feature, eaves require regular maintenance to ensure their effectiveness and longevity. Cleaning out debris, inspecting for any signs of damage or deterioration, and addressing issues promptly can help maintain the functionality and aesthetic appeal of eaves.
Exploring the history and significance of eaves in architecture unveils the remarkable evolution of this essential architectural element. From its practical origins to its cultural and design significance, eaves continue to shape the way buildings are constructed and experienced. Understanding the role of eaves allows us to appreciate the ingenuity and creativity embedded in architectural design throughout history.
For further exploration of architectural elements, you may find this Architectural Digest article intriguing, which highlights various stunning architectural elements, including eaves, that have captivated designers and enthusiasts alike.






