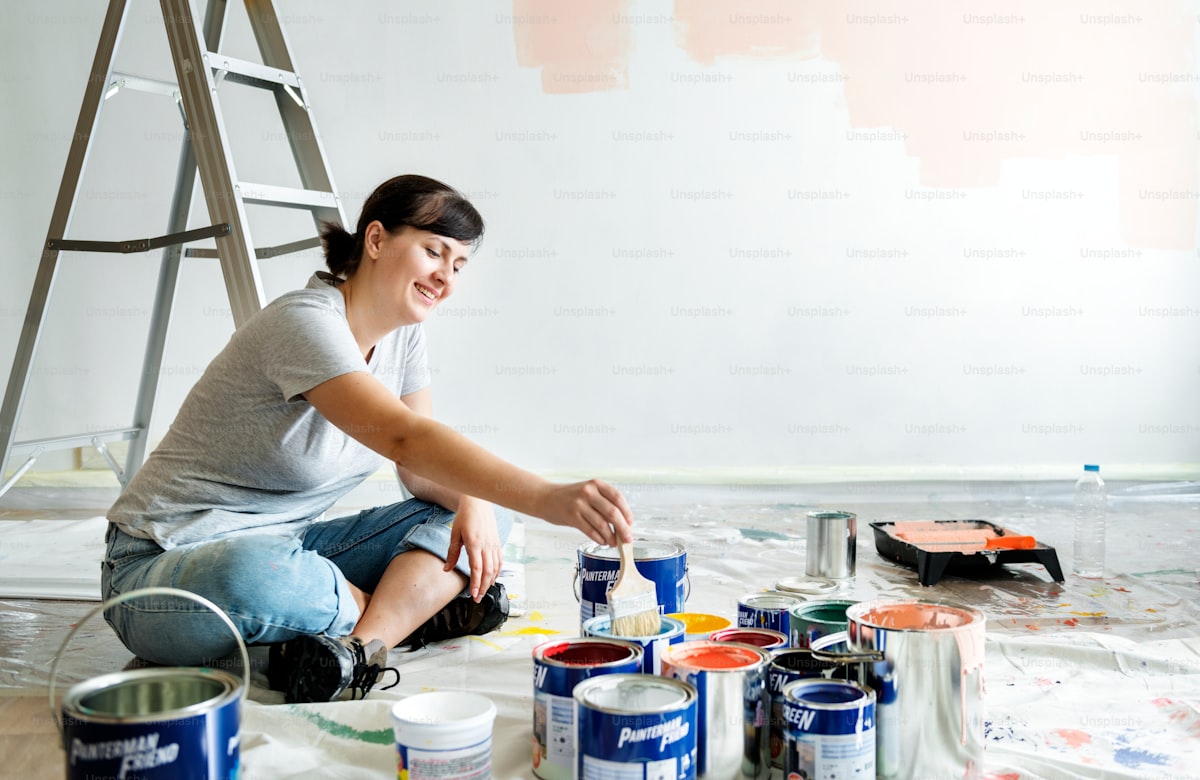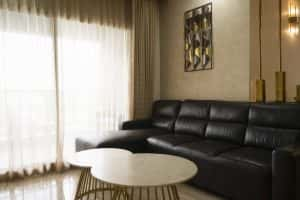“I love to be outside, so I’m thinking if I can get the girls into enjoying the outdoors, maybe they’ll bring mom along too,” says Syd of Shea’s reluctance to join in on the family camping trips. “[Shea] likes hiking and going outside but likes to stay in a hotel,” he jokes.
To get the family to hit the road, Syd took it upon himself to purchase a rundown, vintage Airstream—a 1964 Airstream Land Yacht, for those of you who know your silver bullets, as they’re colloquially called. After the initial surprise (aka shock) it was up to Shea to outfit it. “If I can sell her on it as a project to do the inside and make it cool, then [maybe] I can get her out there,” Syd reasons.
After viewing what would become the gut renovation job (it had been long abandoned in a yard in Idaho), Shea took to bringing the 180-square-foot interior back to life. “I’m actually very excited, this is a good surprise,” she said.
“I feel a little bit overwhelmed,” Shea noted, “I have no idea what’s possible, all of the walls are curved and it’s a tighter space than I’m used to working with.” “There’s a lot to learn,” noted Brandon, the lead fabricator from the Utah-based Airstream renovation company, Camper Repairadise, the McGee’s hired to coordinate the overhaul. “I’m a little nervous,” Shea said, only to be met with this advice from Syd, “I think you just pick smaller and lighter things than normal.”
“Being the client is an interesting position to be in when I’m typically on the design side helping guide our clients,” Shea notes while sitting down with Camper Repairadise to review the new footprint of the Airstream. For Shea, there were a few nonnegotiables. “I want to be able to go outside and explore but have a place to come back to that has a comfortable bed and a clean bathroom,” plus proper air conditioning and a fully functionating kitchen.
Keep scrolling for a full webisode featuring Shea as she walks us through the Airstream room-by-room, and continue reading about all the special design details alongside a photo tour below.






Inside the Family Room + Kitchen
To accommodate the family, the front end of the Airstream was designed to be a multipurpose space that could transition into a sleeping area come bedtime. “I wanted to create a huge U-shaped area so we could play games, eat dinner together, and just hang out,” Shea explains. A warm, walnut dining table provides a nice juxtaposition against the light tones used elsewhere, and with the push of a button and a pillow rearrangement, it becomes space enough for the McGee’s three kids, Wren, Ivy, and Margot to bed down for the night. “As an interior designer, I had very specific ideas for what makes a home feel homey,” Shea explains. A lot of soft, textured materials go a long way. The cushions are “what we’d use for our normal clients,” she explains, “they’re down-wrapped with linen, but they have a coating on them to make them durable.”
To combat against the “level seven earthquake” Camper Repairadise described as the motion of the Airstream as it is being pulled, Shea opted against any swinging fixtures, and instead outfitted the front of the Airstream with fixed brass lighting.
In the kitchen, Shea wanted to mimic the “sink at the window experience like we have in homes.” A Kohler pull-down faucet and a bread board that fits seamlessly over the sink are both aesthetically pleasing and functional, the key to outfitting an Airstream. Leather drawer pulls create a space that’s easy to maneuver around, eliminating bruised hips from banging against traditional hardware pulls or knobs. To keep the space open and airy, Shea steered away from overhead storage and instead built out the lower storage to optimize space and added a pot rail for kitchen materials that could be hung. Aged brass envelope sconces warm up the all-white space.







Inside the Bathroom + Bedroom
Moving into the bathroom, Shea wanted to make sure “it felt like a retreat.” A shower door that looks like steel (but isn’t for weight reasons) provides a nice contrast and a high-end look. “I had my heart set on having real stone tile in the shower,” Shea notes. “We made sure that the weight was balanced on both sides of the bathroom. We have a quartz countertop on one side and a marble [shower] on the other.”
“The drama queen in me is coming out,” Shea jokes as she moves into the bedroom that she and Syd will share on camping trips. Eliminating extra walking space around the bed meant the space could accommodate a queen-sized mattress. Shea used a custom-made version of an upholstered McGee & Co. headboard so that its curved edges mimic the sides of the Airstream. “I wanted to make sure all the materials were consistent throughout, so it didn’t become jumbled in a small space,” Shea explains, so the same bleached oak wood and leather pulls used in the kitchen and bathroom were brought into the small-scale, built-in nightstands that flank the bed.
A Pinterest board more than a decade in the making helped inspire Shea’s Airstream design. “It was really cool to be able to think outside of the box, create multifunction spaces, and make something like an RV feel like a second home,” Shea adds.
See more of an in-depth interview with Shea on Domino.com and watch the Netflix episode from Dream Home Makeover featuring the renovation. And surprise! Sunny the Airstream is for sale. If you’re interested in hearing more about a potential purchase, please send a note to [email protected]













A huge thank you to our sponsors on the Airstream project: Ann Sacks tile, Buehner Brothers Painting, Caesarstone countertops, Clare Paint, Framebridge, Kohler / Kallista plumbing, Mountain West Interiors floor installation, Rejuvenation hardware, Visual Comfort lighting, and Target for miscellaneous Threshold x Studio McGee decor.



