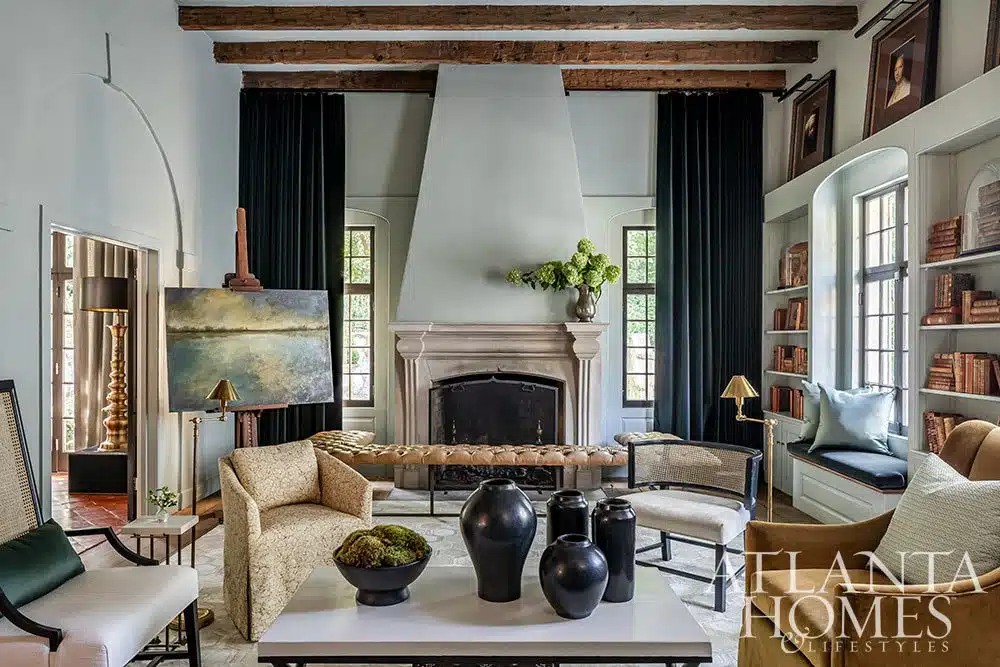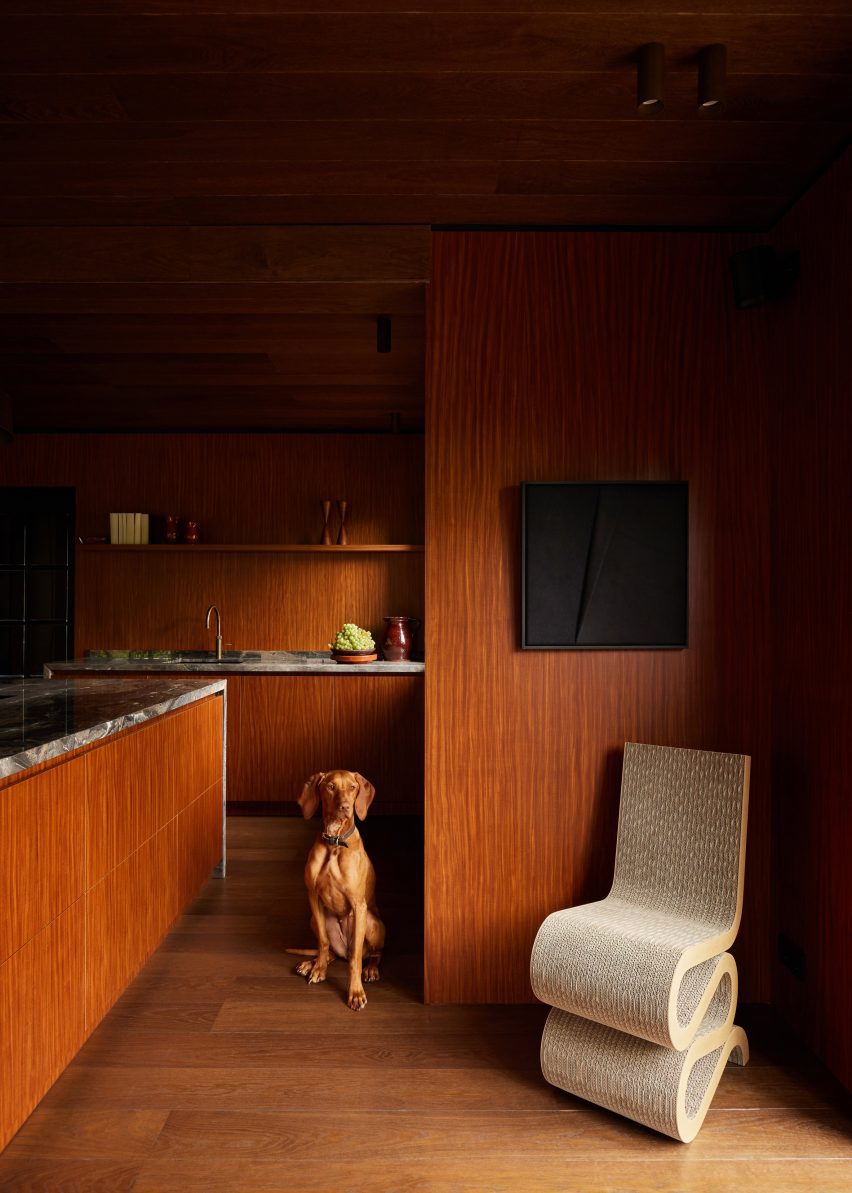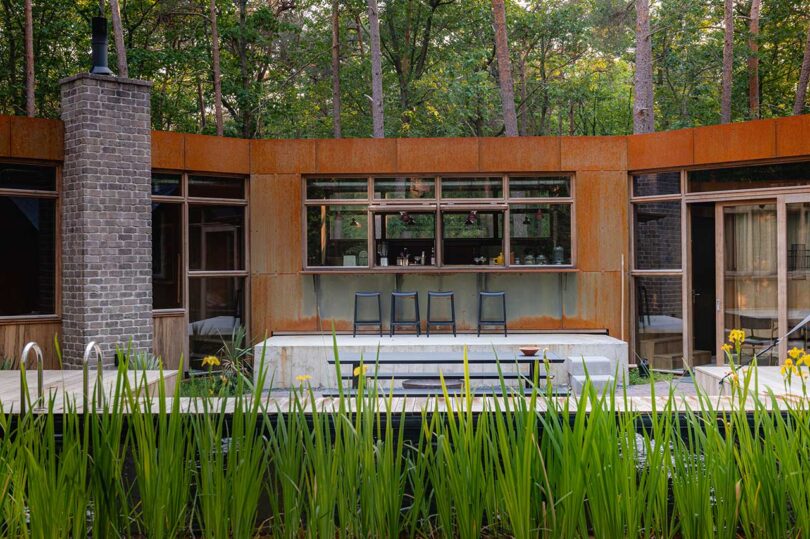Susan Ferrier Interiors was enlisted to transform a 1970s Dutch Colonial house, where seemingly small adjustments made a significant impact on the overall ambiance. The family wanted to revitalize the home with a focus on subtle changes that would breathe new life into the space while maintaining a balance between modernity and historical charm. Embracing a palette inspired by the natural world, the family incorporated hues like sage, camel, and cream. These colors were strategically integrated into the design, lending a sense of tranquility and sophistication to the interiors. The sage…
-
-
Dutch interior design practice DAB Studio has transformed the kitchen of a family home in Zwaag, the Netherlands, by covering the floors and ceiling in one type of wood and the walls and cabinets in another. DAB Studio aimed to create a “calm yet soulful” interior with an earthy colour palette made up of tan and neutral shades. Quarter-sawn Afromosia wood lines the walls and kitchen units The floors and ceiling were covered in hand-scraped oak with a smoked and black-oiled finish, laid in a pattern of side-by-side plank pairs. Afromosia wood, a tropical hardwood native to west Africa, was…
-
Hidden deep within the woods in the eastern part of the Netherlands, a striking C-shaped retreat has recently been completed. GetAway Projects has designed the innovative residence, named the C House, as a recreational escape for up to six people to enjoy. Paying homage to its name, the half-hexagonal structure blends functionality, aesthetics, and sustainability, all within its 100-square-meter (approx. 1076-square-foot) design. The design is arranged into five sections, seamlessly blending the living, dining, and sleeping quarters. The raised kitchen makes up the center section, with the dining room and living room flanking it at a slightly lower level. Both…



