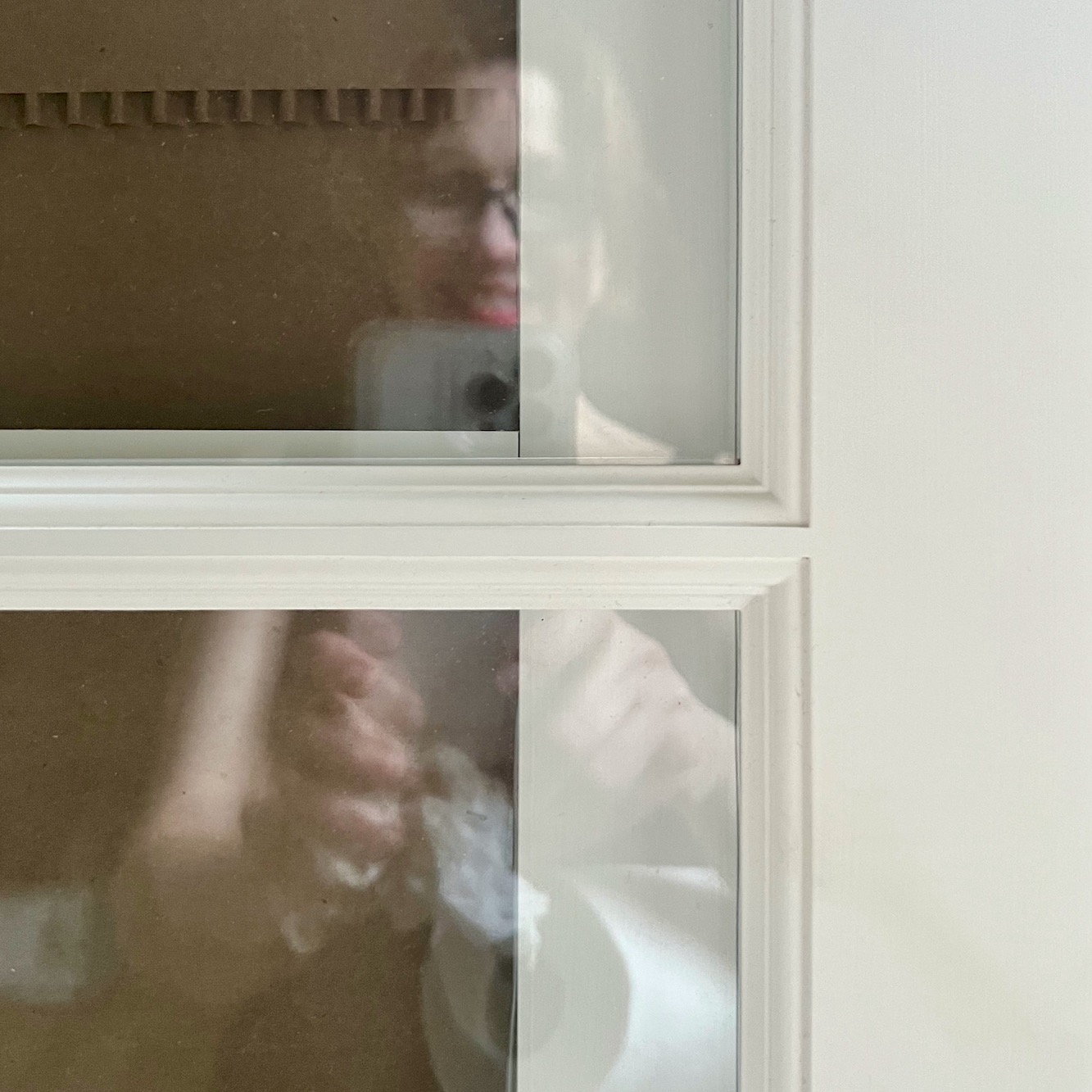Hi, Everyone; this is part 1 and part 2 of what happened with my kitchen cabinet delivery last Friday.
If you haven’t read anything yet, please start from the beginning.
Please click the link below to access part 2.
Part 2 Begins Here
Common Laurel. The Kitchen Cabinets Arrived in a Rainstorm? Must you *always* be so dramatic?
Thank you for asking. I’m fine, thank you. How are you doing? ;]
As for dramatic? The answer is: Yes, I must be as dramatic as possible within the confines of honesty. Anyone who’s read my blogging guide knows why. I’m not making this up. Humans are hardwired to respond to drama. We love it. Even people who say they hate it love it. Drama gets our endorphins and a whole lot of other hormones going. You know, it’s kind of like being chased by a ravenous pack of enormous grisly bears.
Drama wakes our foggy brains and lulls us out of the ho-hum of everyday life.
I mean, I could’ve said. “Come see my newly arrived Crown Point Kitchen Cabinets!”
Of course, you already know you’re going to see them. Besides, they did arrive in the middle of a rainstorm. We’ve had near-record amounts of precipitation this summer.
Although, the worst of the rain happened an hour before the truck arrived. Still, the first pieces of the truck came in with droplets of water on them. I remembered the roll of paper towels near the bathroom and ran to grab it. I lovingly wiped away the water like a baby’s teardrops off the silky-smooth hand-painted finish.
Or, maybe that was only me crying tears of joy.
It was like magic. All the days, weeks, months, and almost three years later, my dream kitchen cabinets had finally arrived!
Here’s a reflection of me holding my roll of paper towels and admiring the gorgeous Crown Point Cabinetry craftsmanship of the beautiful door muntin.
However, two hours before this, I looked outside the window, and I can assure you I wasn’t smiling, not even a little.
It was pouring outside.
I looked at the hourly forecast.
It told me that, indeed, it was pouring out, but the rain would be lightening up somewhat in about 30 minutes.
I was supposed to be there by 10:45 but left at about 10:30. However, I knew the contractor would be there anyway. So, I texted him to let him know I was on my way.
When I was about 200 feet from home, I saw the truck with my new kitchen cabinets inside it!
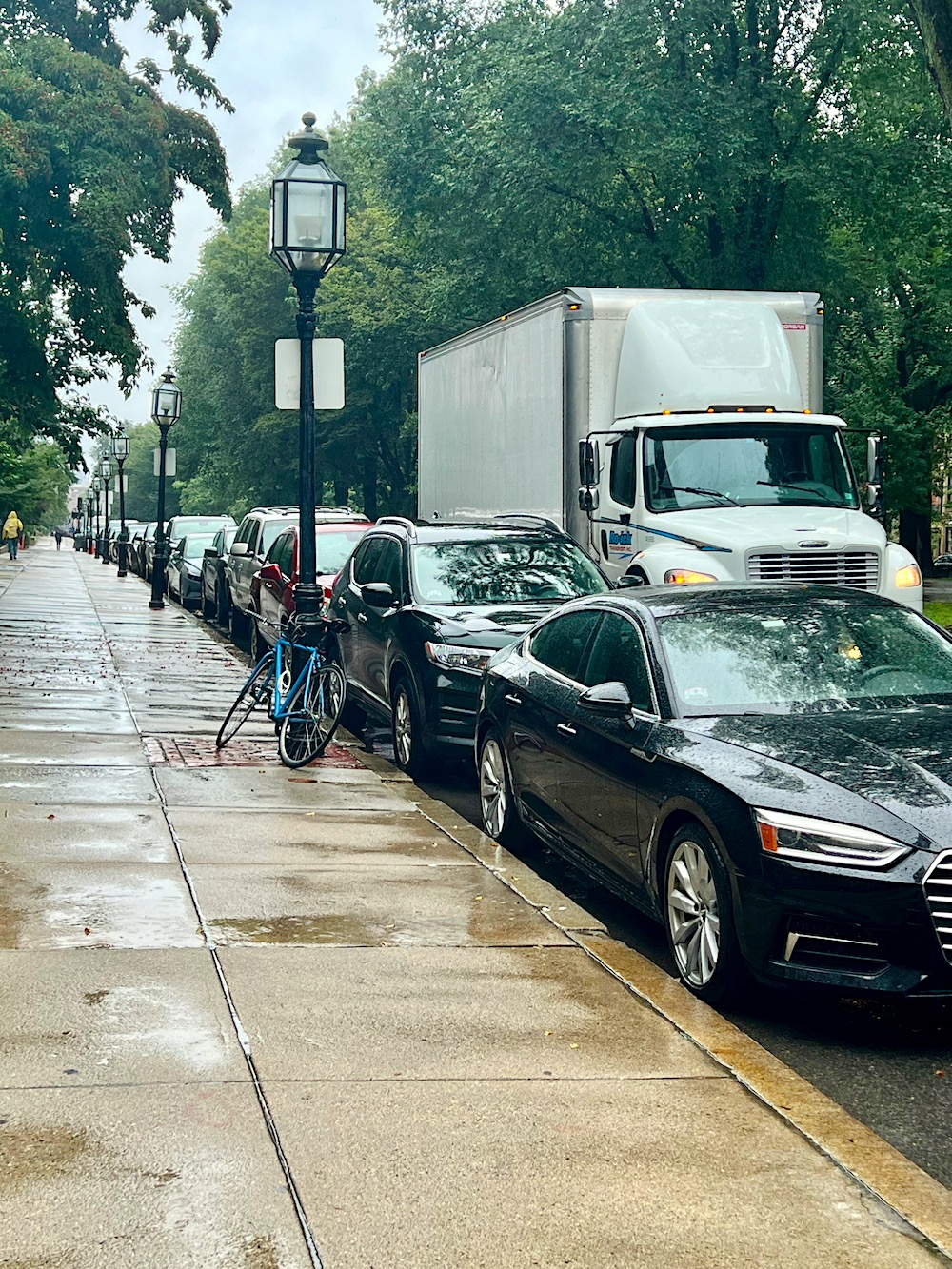
As you can see, I waited until I was closer to take a photo.
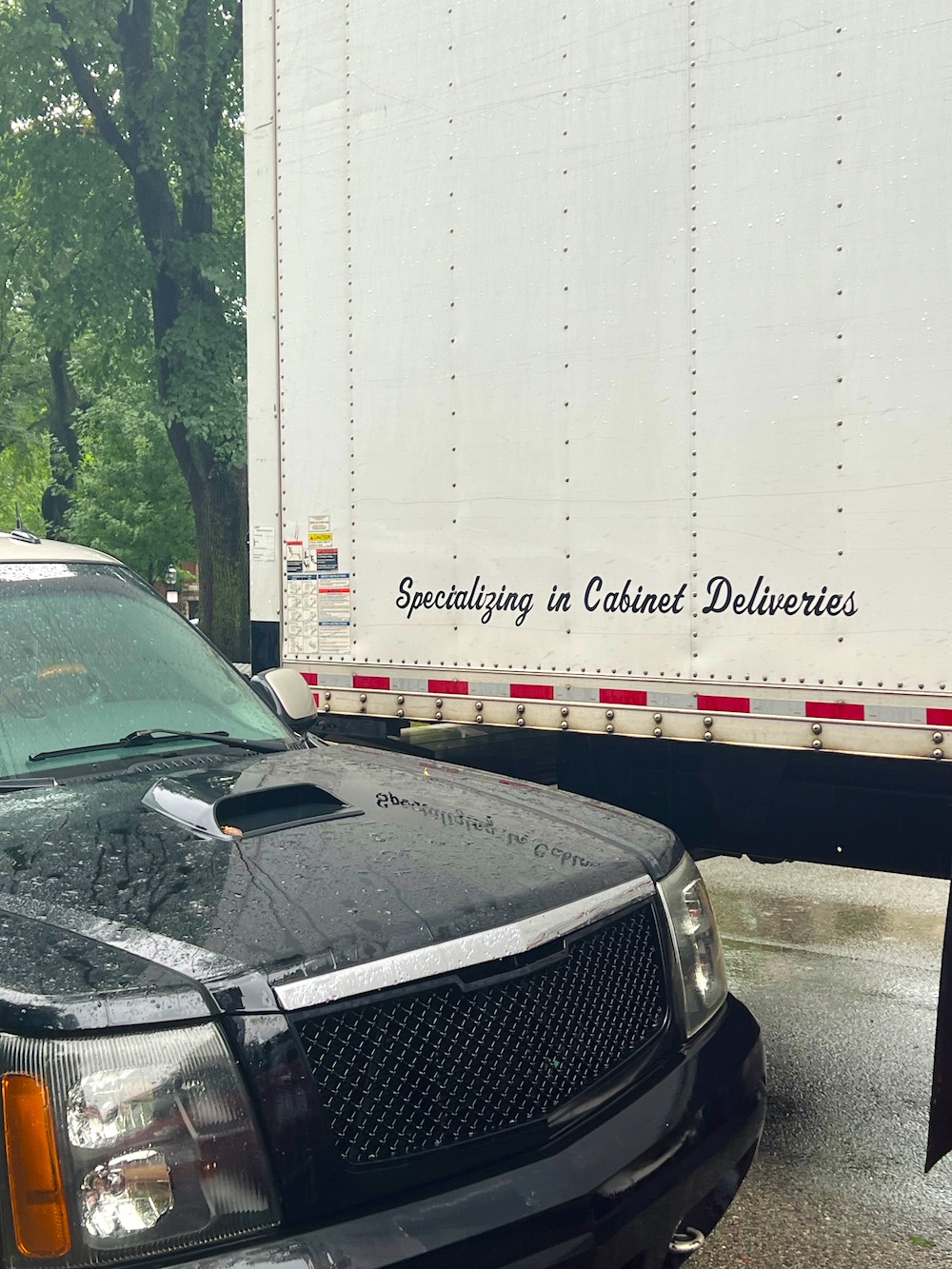
I didn’t realize there was such a specialized delivery service.
Fortunately, the guys had just arrived. My contractor had to go out for a minute, but soon after I arrived, he returned with his assistant, and they began bringing things in.
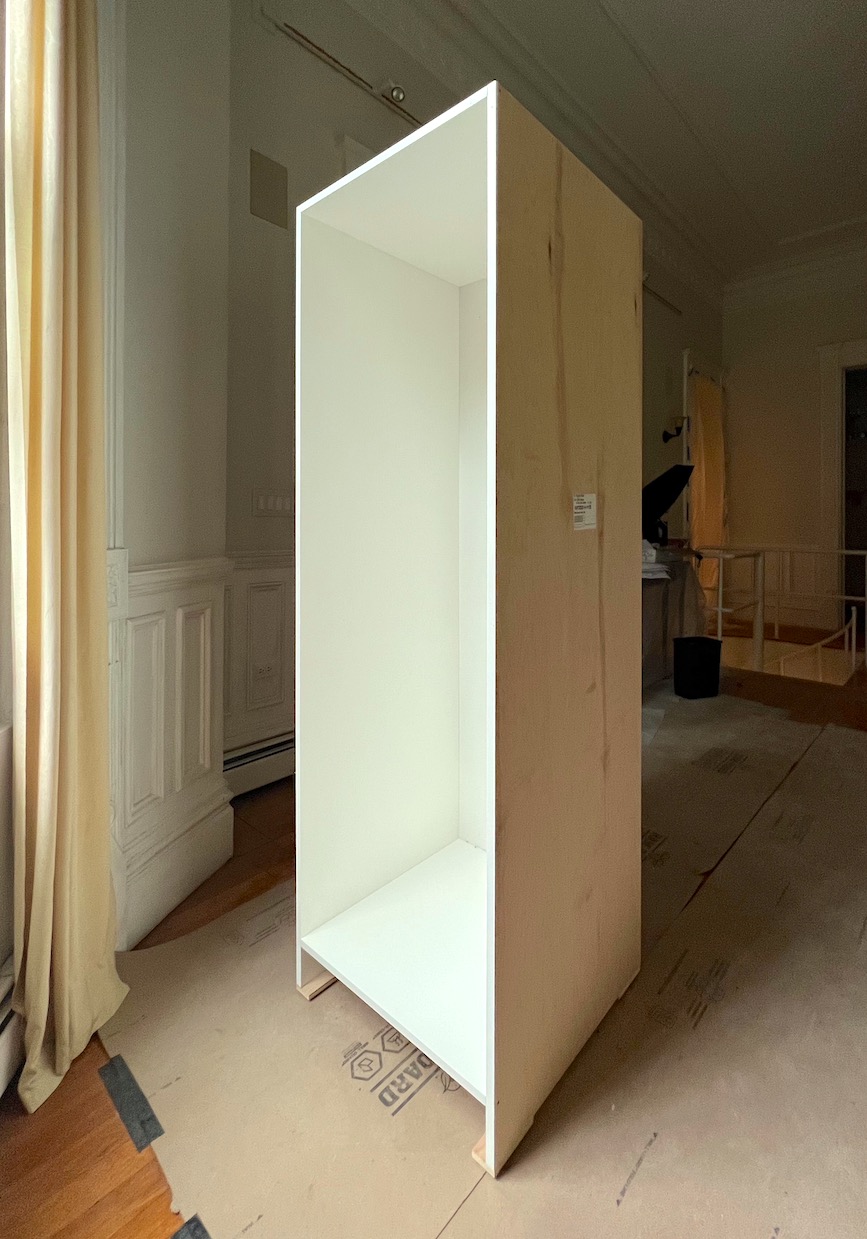
I realize this is not the most exciting piece, but exciting for me as it was the first to arrive inside its new home. The new fridge will go inside here. Ironically, the panel front doesn’t get made until everything’s installed. This is standard, as it’s difficult to fit until everything’s in place. Mel, the fantastic kitchen designer I’ve been working with, will return and take careful measurements. And then they’ll whip it up in a jiffy.
Okay, this is my first time seeing a big drink of Sherwin Williams Greek Villa.
It is gorgeous! By the way, see where the stairwell is. We will see more of it and what it’s like when in the room. This view of the stairwell can only be seen sitting on the settee.
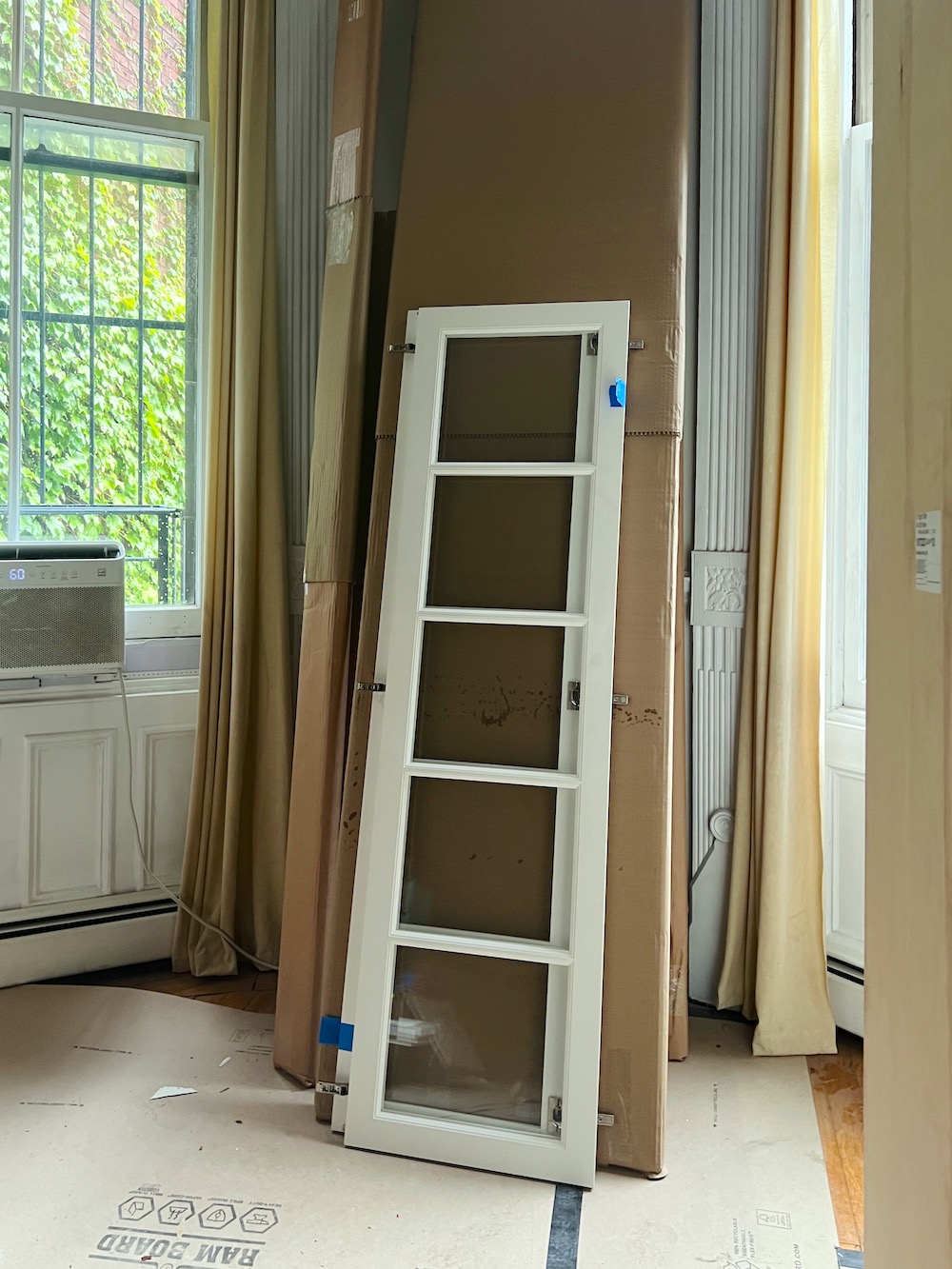
Here are the two 66″ tall glass doors. There’s one more, however, that one has its drawer attached to it.
I love these doors so much. They look exactly like 19th-century doors!
Incidentally, for comparison sakes, the trim color is Benjamin Moore Super White, but in shadow.
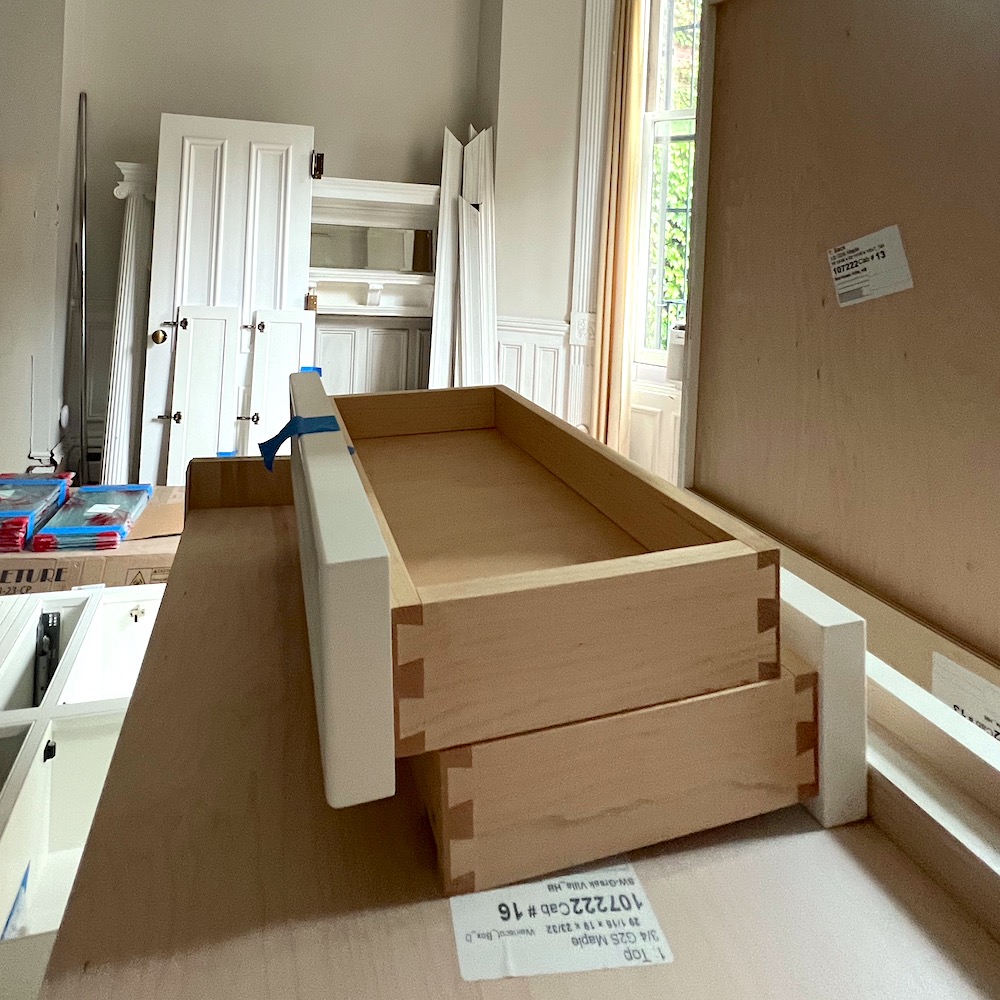
Above are the little drawers going under the glass doors. Look at those perfect dovetail joints. Everything is built so beautifully! Yes, the drawers are shallow. Their interior depth is no more than eight inches. This is why I opted to do doors for the lower section.
In the distance are the glass shelves and the two narrow upper pantry doors.
I opted not to do the pocket doors because there wouldn’t have been room for a decent microwave.
The original door leaning against the old fireplace mantel goes to the den from the side by the bathroom. They took the door off because we’re finally going to make it so that the door goes into the room!
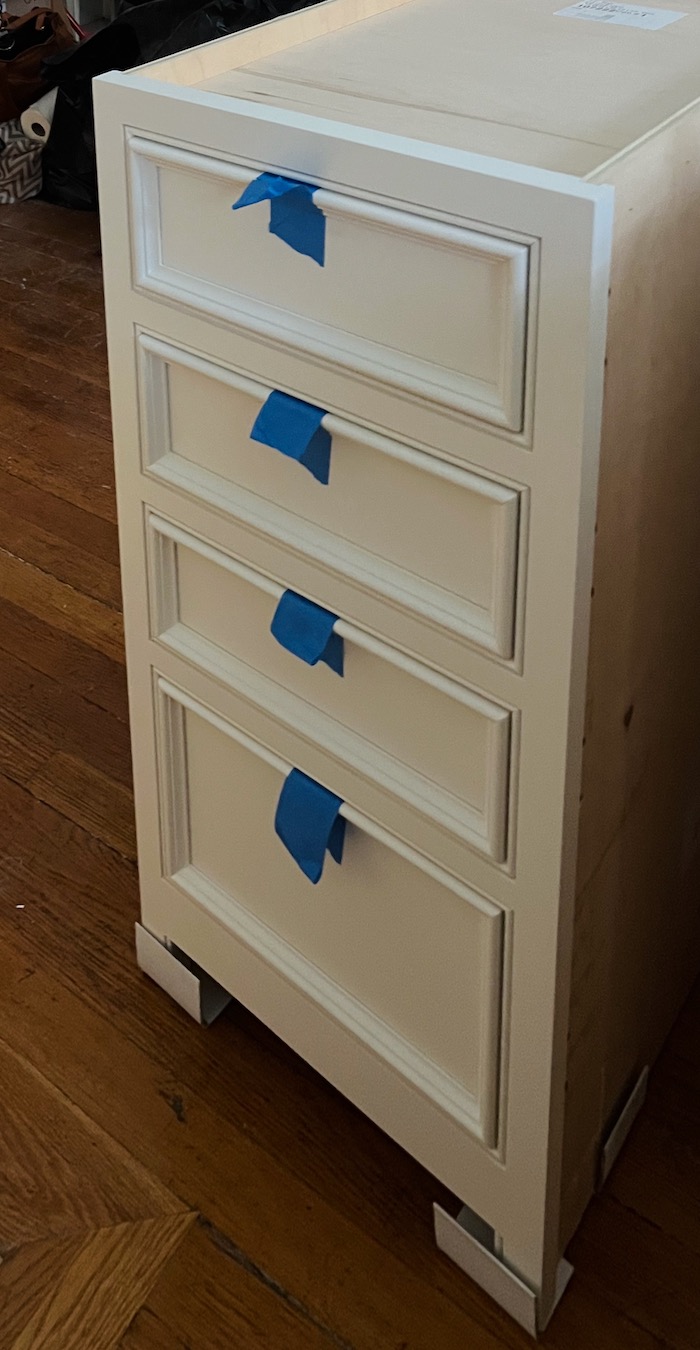
Oh, I agonized over which drawer front to get. I know it’s the style to do small drawers with flat fronts. However, there’s so much beefy moulding in this place that this one won out. This is one of two small kitchen cabinets that are flanking the sink.
Sorry, I just realized you haven’t seen the latest plans for the sink wall. Well, one day, I’ll share it when discussing something else.
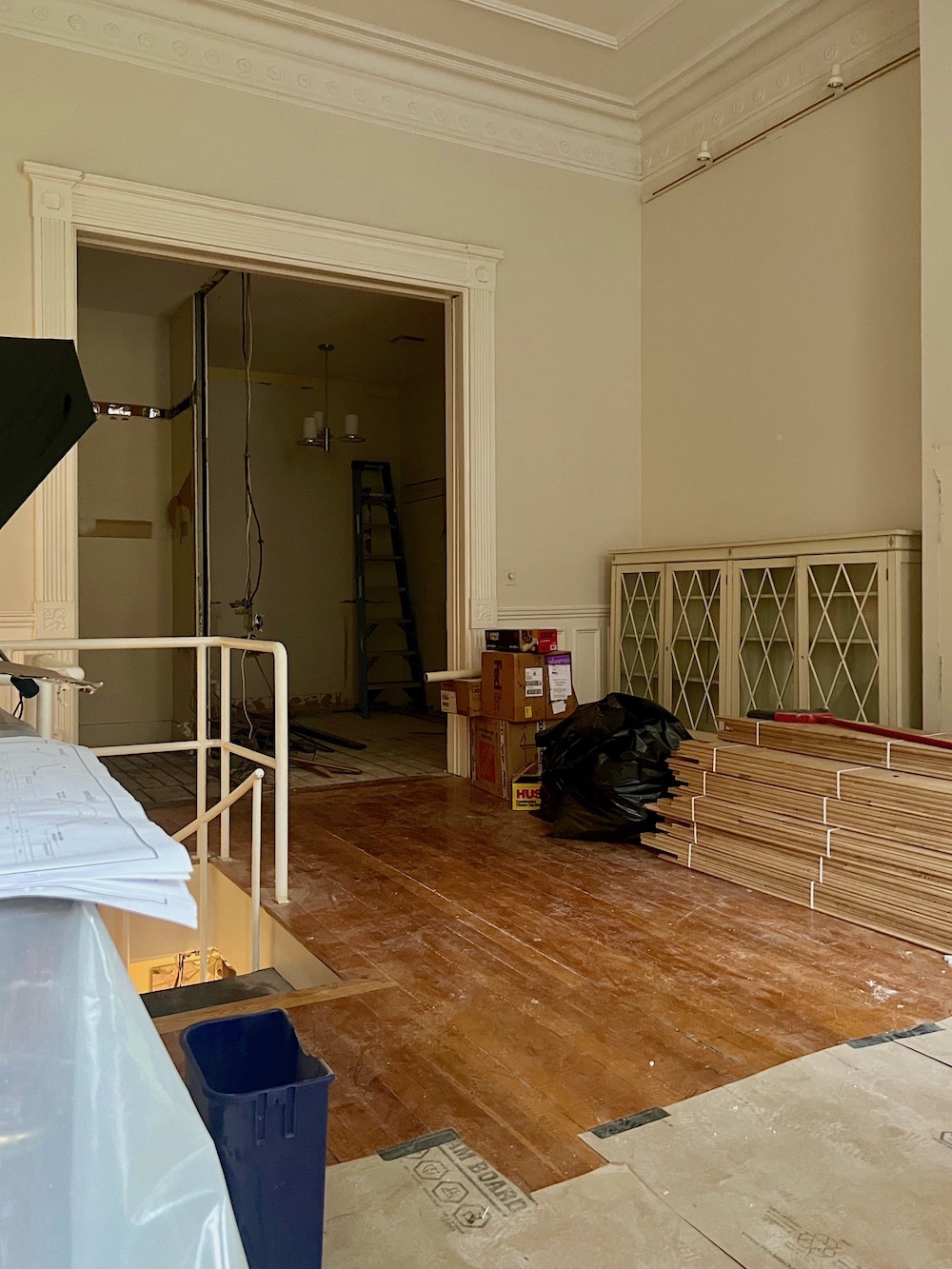
Back to the stairwell for a sec.
Above is the view as one walks out of the den. The front of the blue waste basket closest to us is where the first step begins, and the long side with the piece missing is where the railing will be. My point is that The railing and handrail will not be very visible.
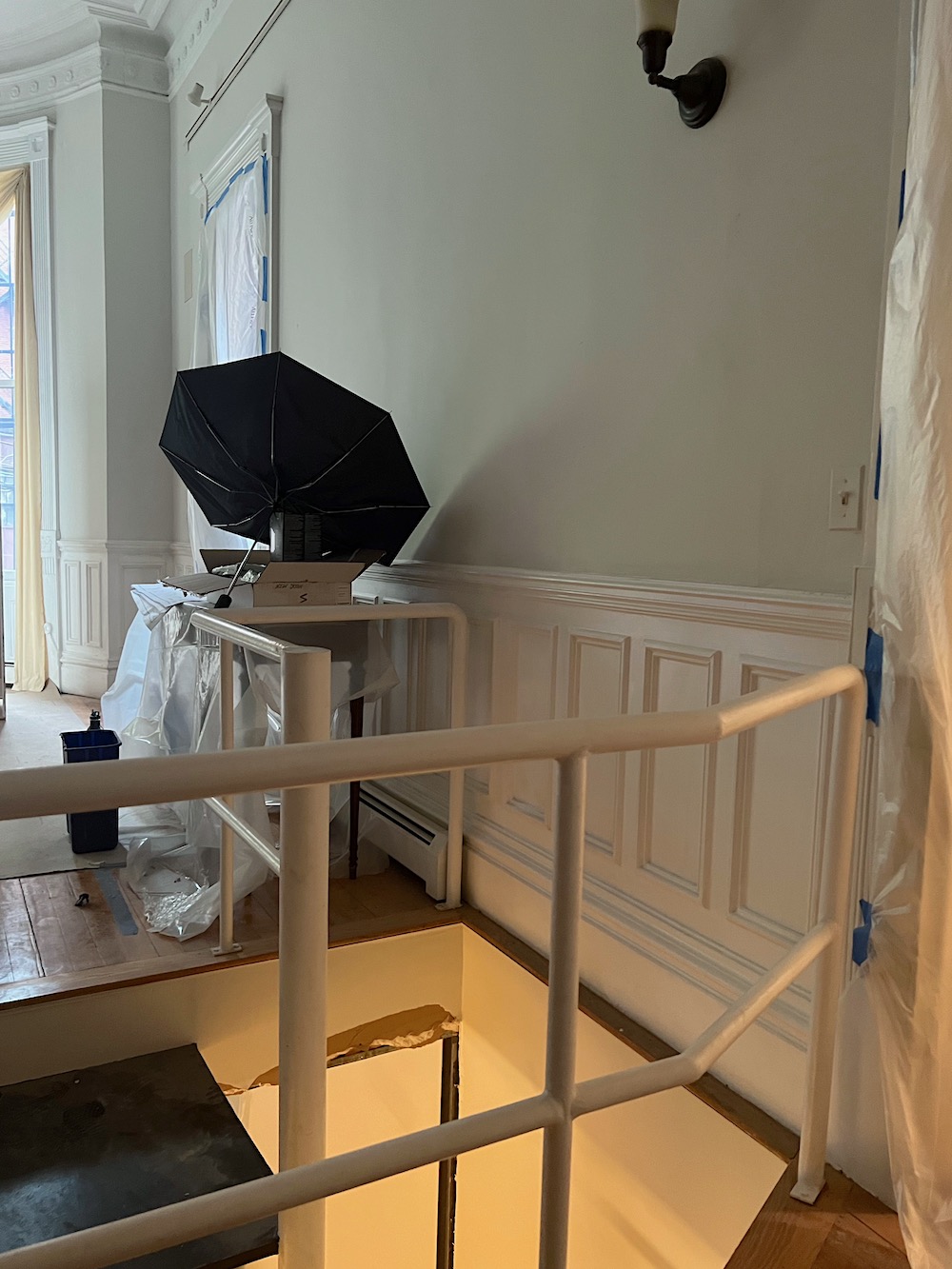
The new guardrail will (hopefully) not be coming out this far. Overlapping the door casing and doorway, as it is, is a big no-no. This is the view if one is on the way to the bathroom if they happen to look left.
You can read more about the new stairwell here.
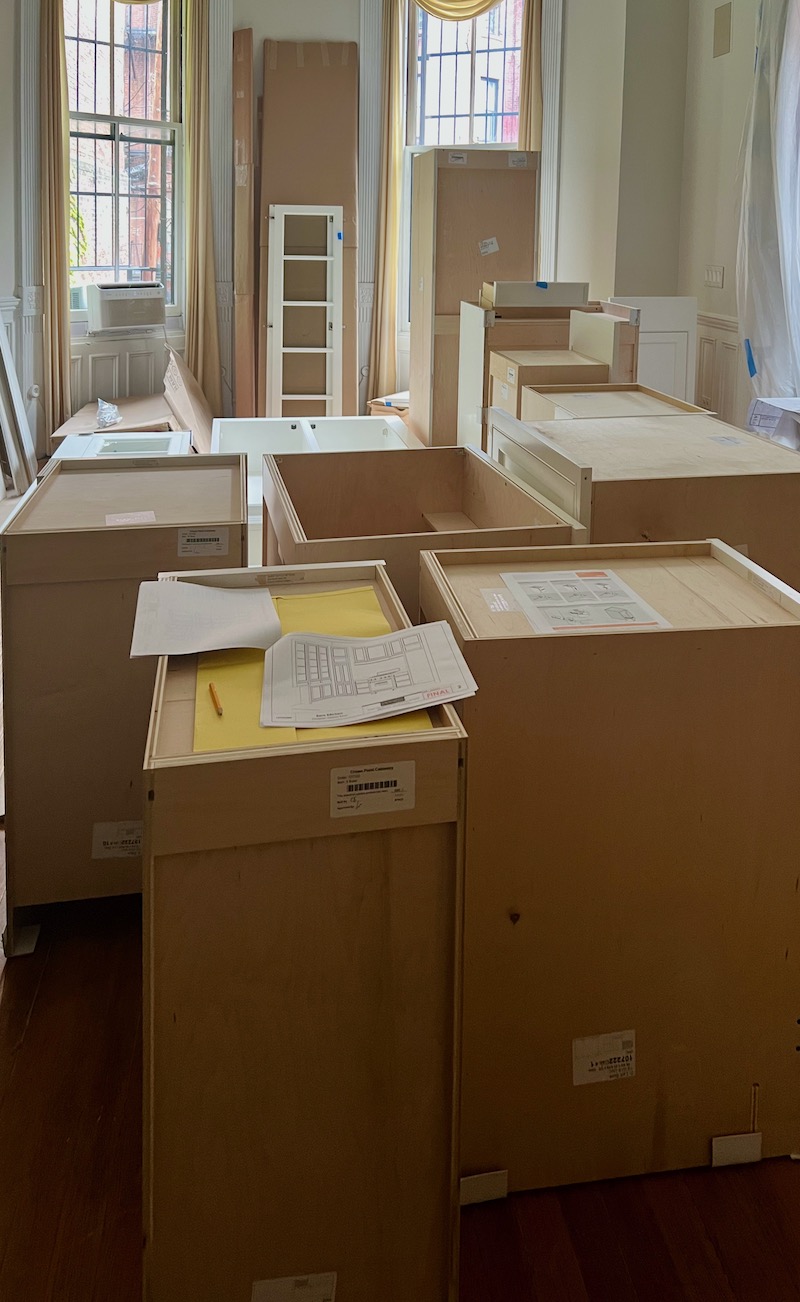
How on earth will all that fit in your tiny kitchen, Laurel?
I know! But here’s the really crazy part of this picture
This isn’t everything. Two of the kitchen cabinets are missing!
- One of them never showed up.
- And the other one, there’s a big, and I mean BIG problem with it.
Well, sorry, that’s all the time we have for today.
Please stay tuned… I’ll tell you about the two missing pieces and the big problem on Monday evening. Plus, you’ll also get to see the gorgeous faux vent. That one took dozens of hours. But, it was so worth it. I’ll give you all of the details and more.
WAIT, you can’t leave us hanging like that. However, you don’t sound too distressed, so it can’t be that bad.
Well, it is that bad. But, remember my mantra?
So far, it’s working. Everything will work itself out.
*********************************************************
Part 2 Begins Here
It’s Monday evening. :]
And, as I said, aside from a little rain, there was a problem with two cabinets.
The one that didn’t show up is the curved cabinet. I didn’t realize it (but was probably told) it would be coming next month.
And…
Unfortunately, the biggest of the kitchen cabinets, I’ve dubbed “The Leviathan,” AKA: “the pantry cabinet,” couldn’t make it inside the apartment.
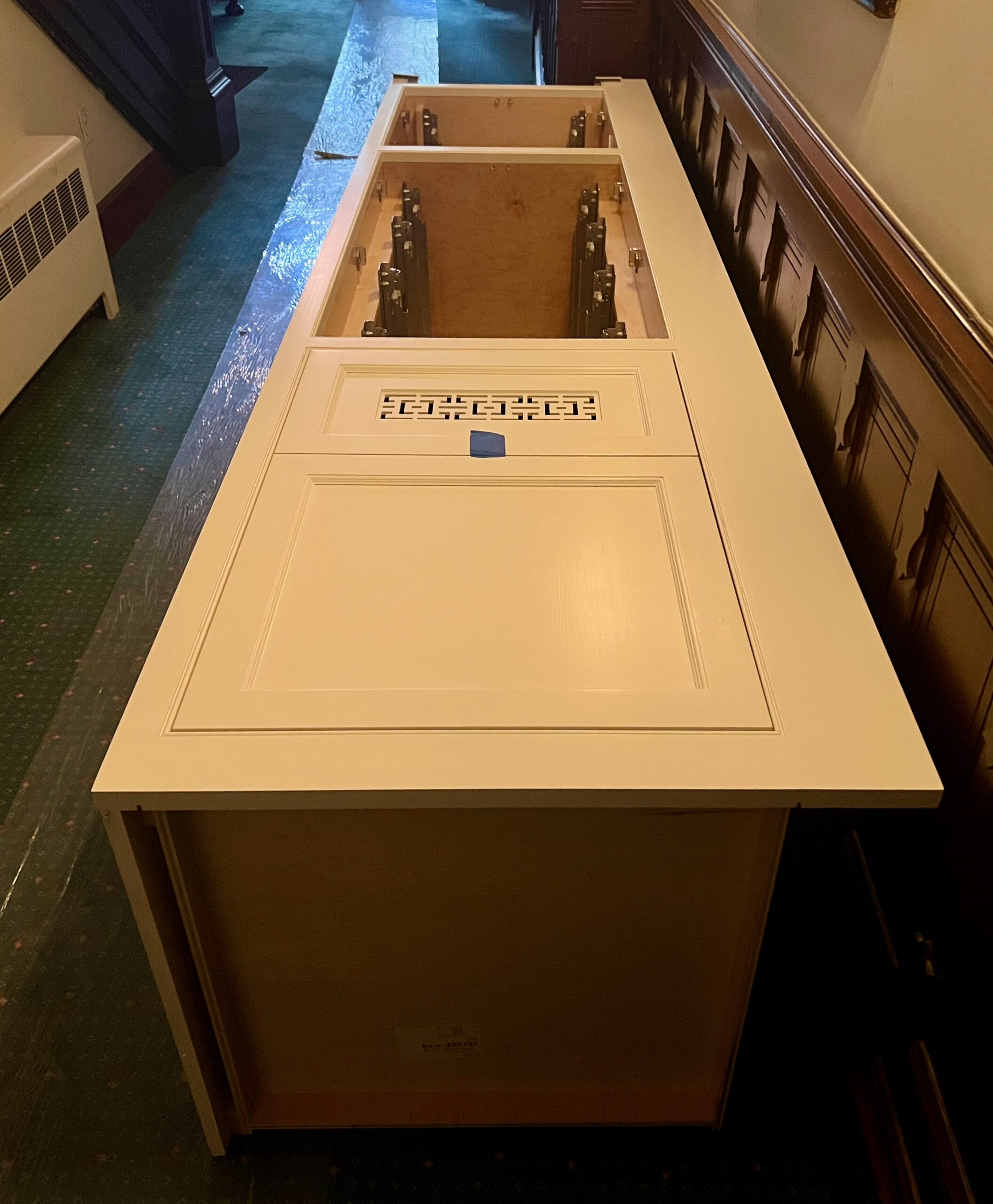
Here’s the beast chilling on its back just outside my front door last Friday.
So, whenever you need to use the microwave or make a cup of coffee, will you have to walk outside your front door into the hall?
Hey, that’s a terrific idea. I’m fine with the neighbors using it too!
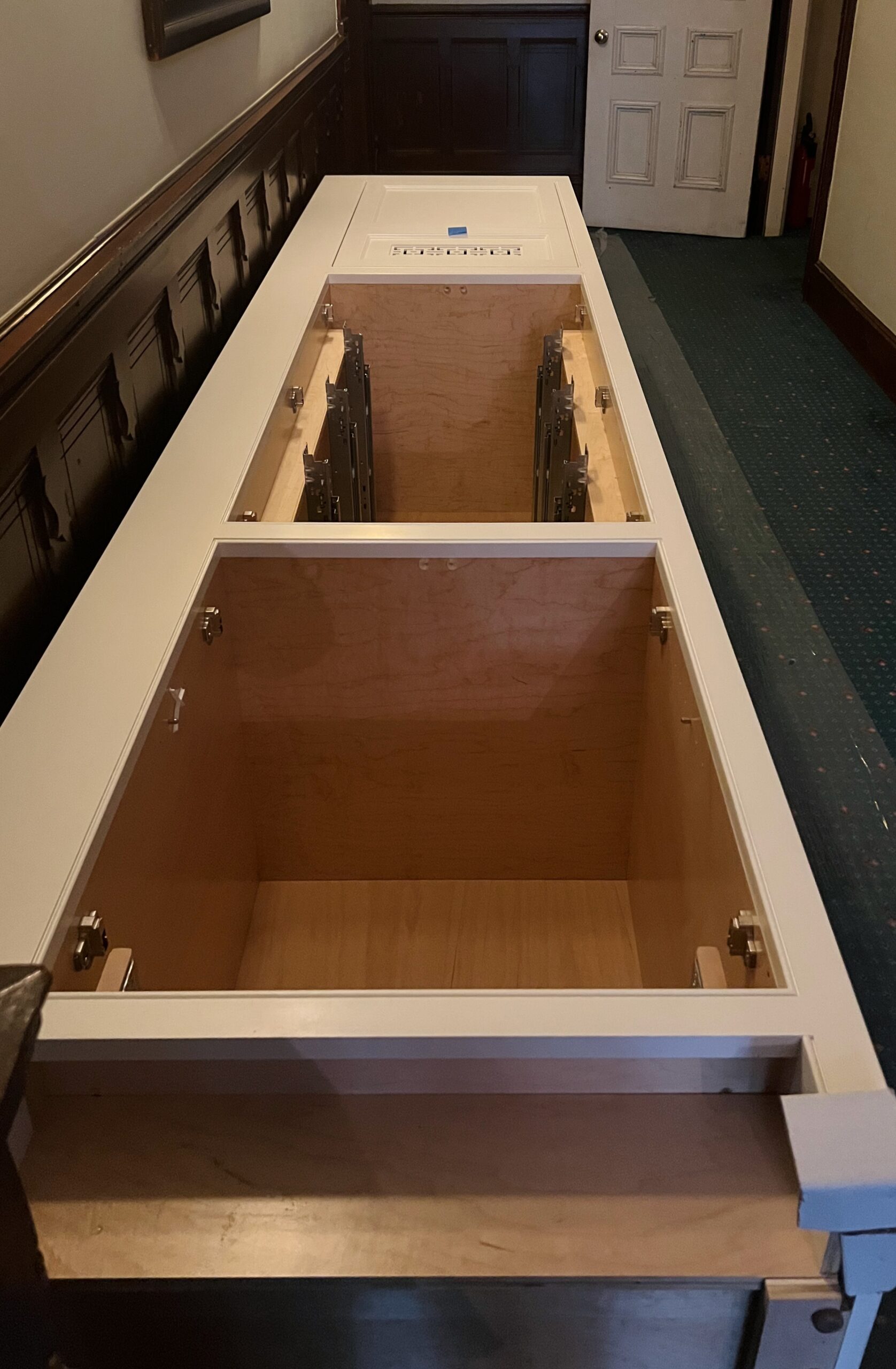
Don’t be silly. The guys came back this morning with an additional strapping young lad. All they needed to do was take the door off in the hall and talk nicely to it.
They coaxed it to come inside in only ten minutes!
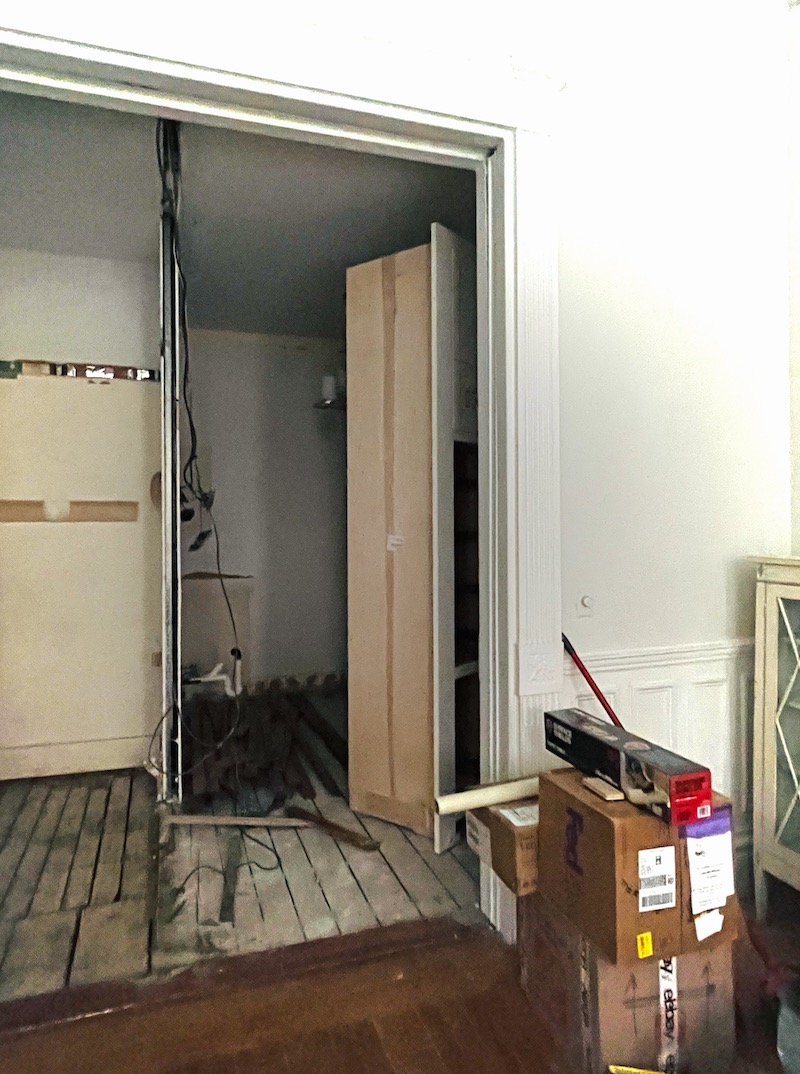
Laurel, what’s that thing that looks like a vent?
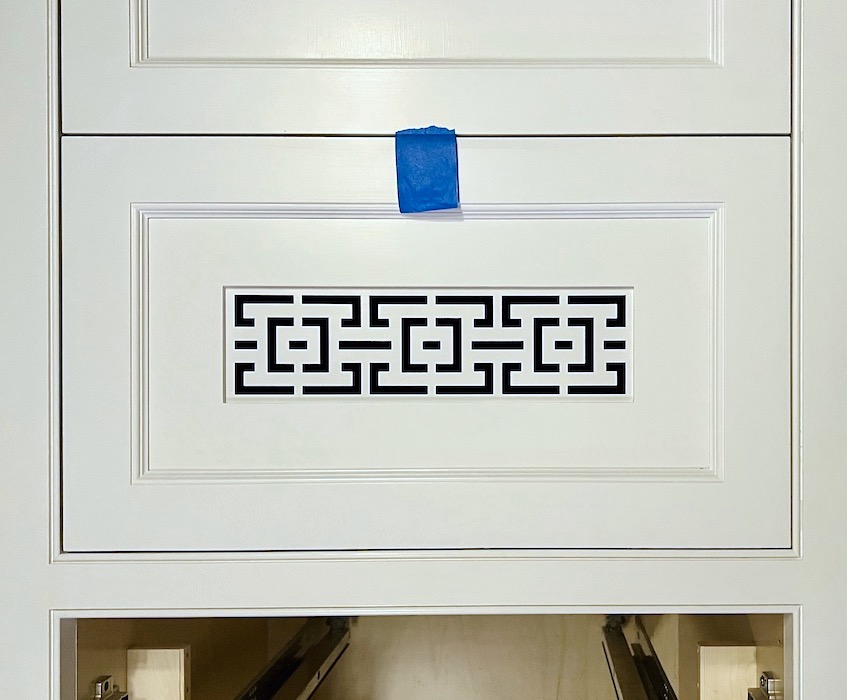
It’s a vent. ;]
Well, a faux vent.
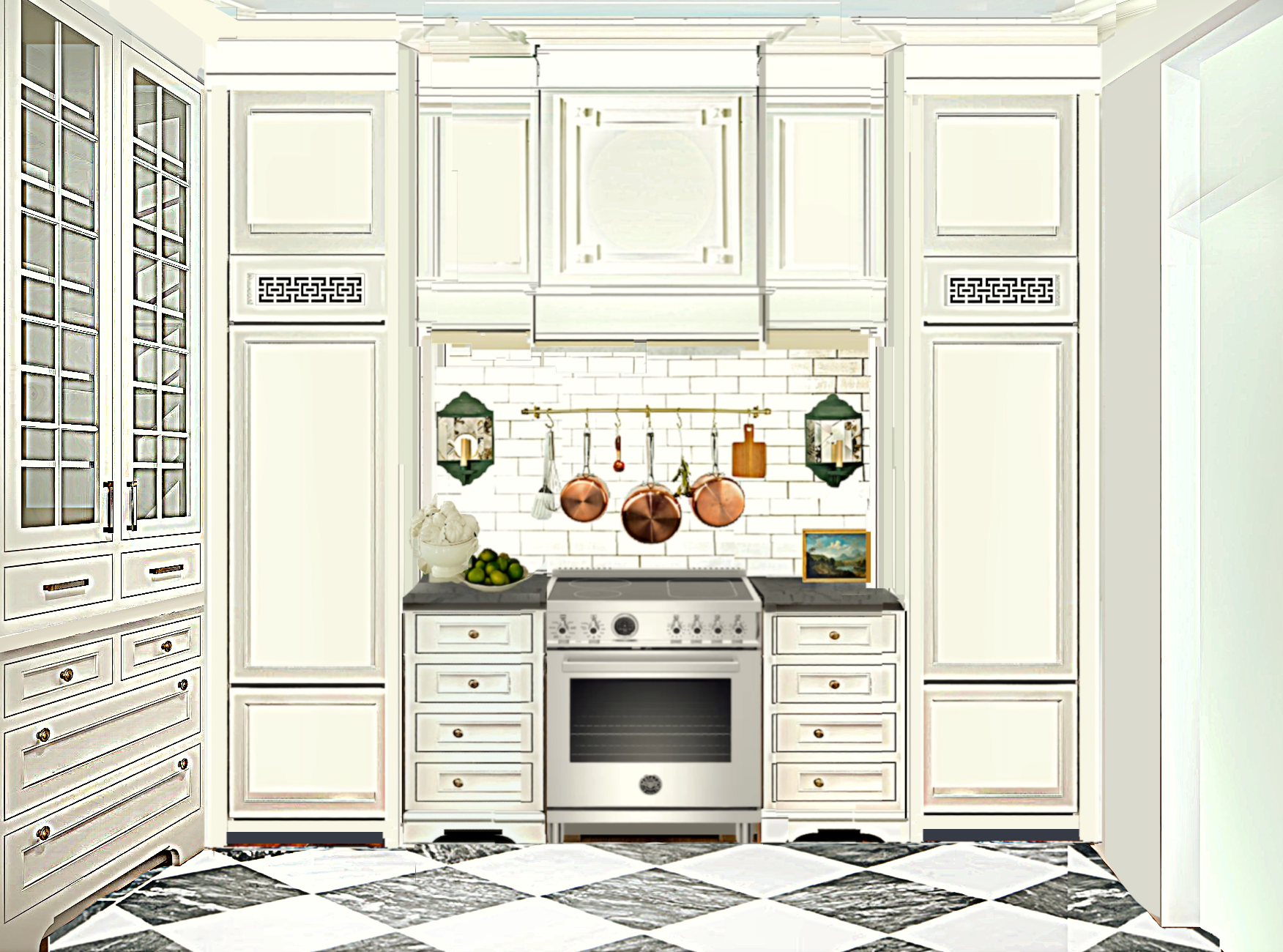
Above is an old rendering of the range wall. The inspiration for it came from super-talented interior designer Courtney Hill’s gorgeous kitchen design. (below)
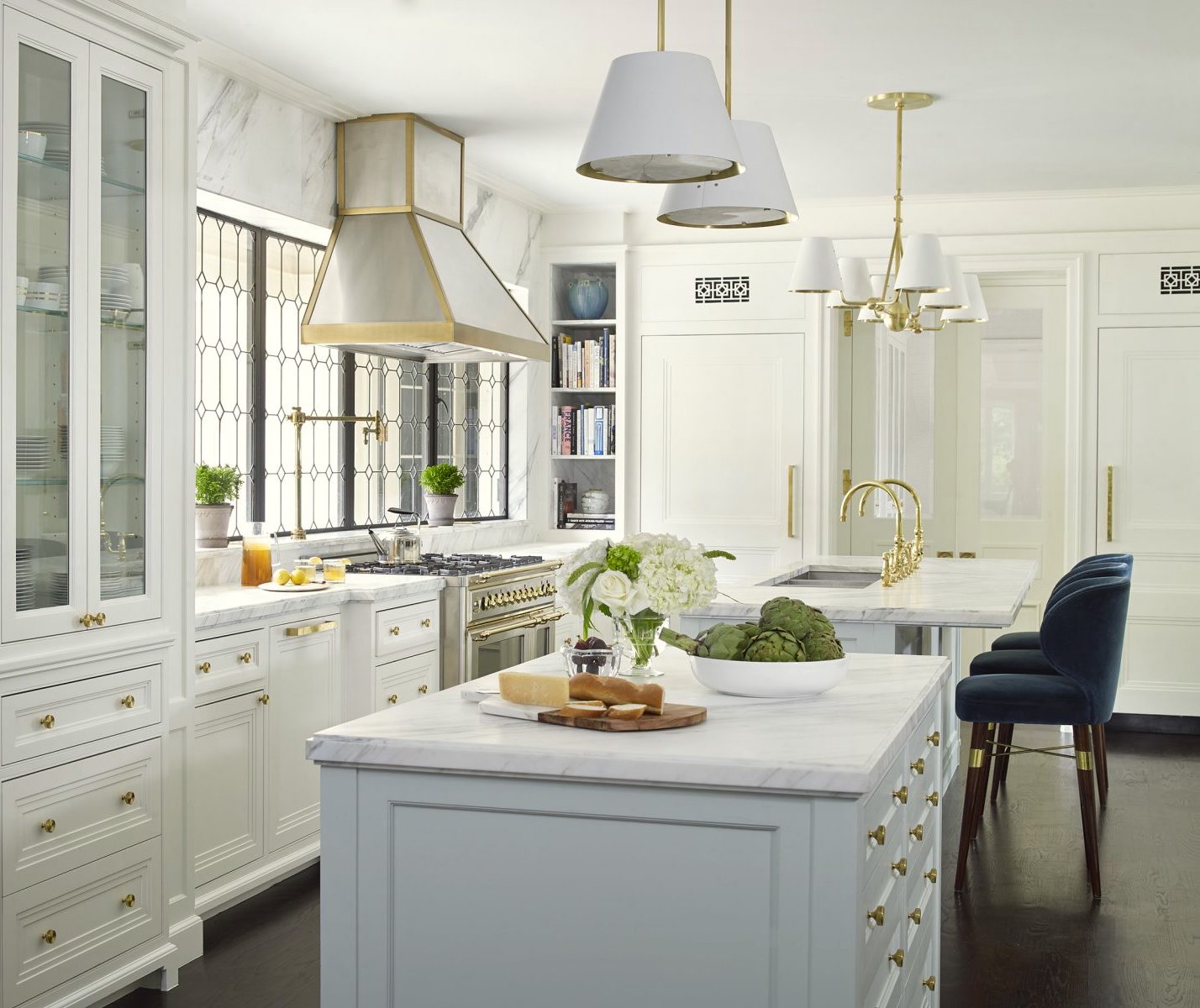
And then came the search…
I couldn’t find anything remotely like Courtney’s vent.

Finally, about a year ago, I found a design, I don’t know where, and made some changes, and above was the result. Not too bad. But, then I realized that Crown Point would have to make two of these completely custom, which would probably be expensive.
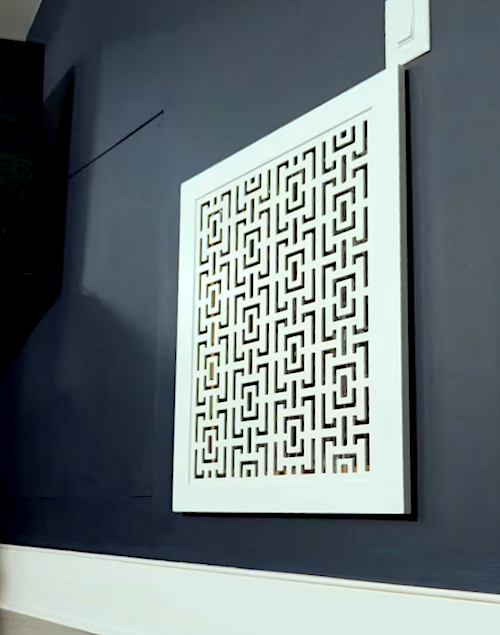
So, I took another stab at it and found a fantastic source on Etsy– StellarAirVents, that if I turned the design above 90 degrees, it would be perfect.
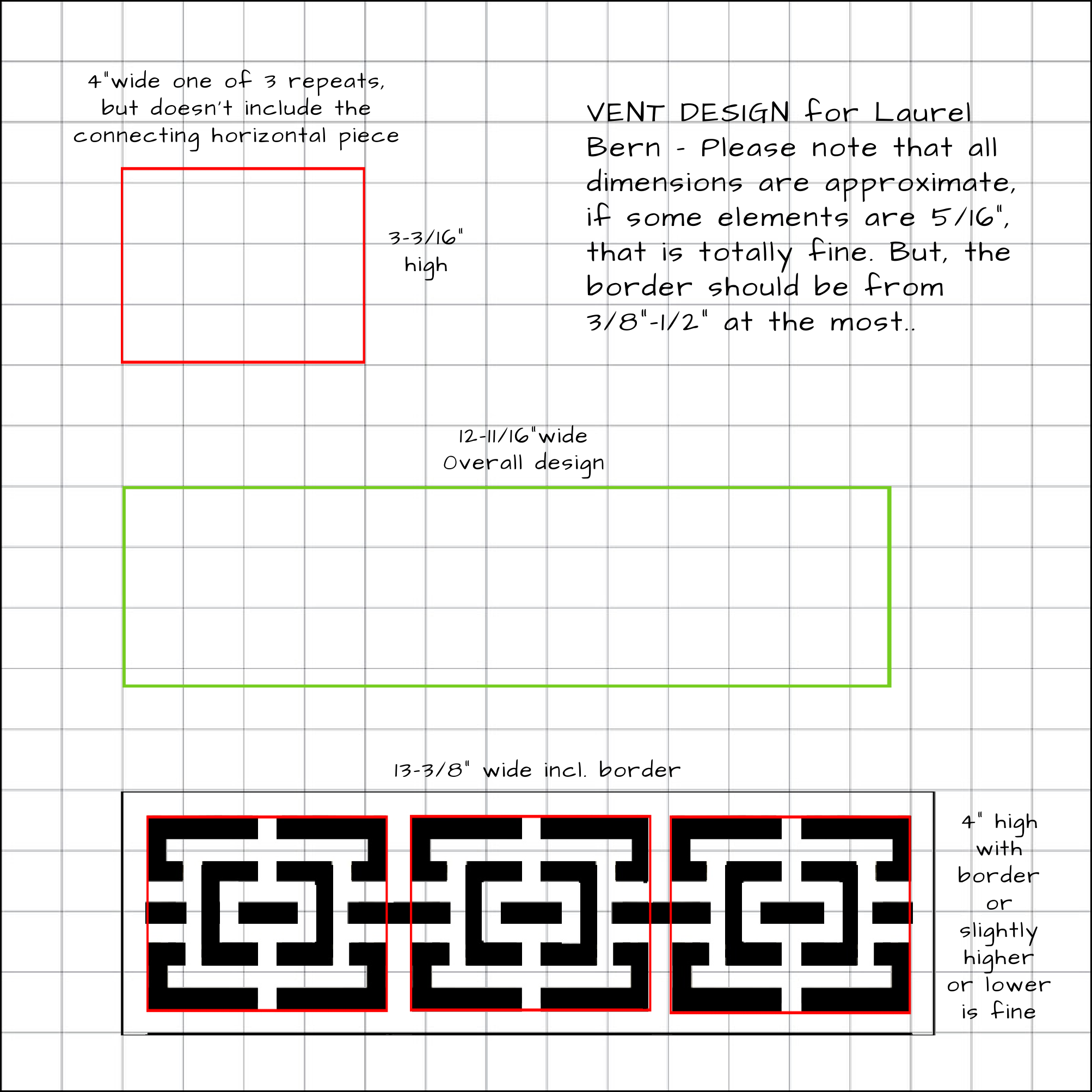
Above are the specs I sent them.
They were fantastic to work with. The owner, Esthela Cuzmar, said she would do a shop drawing. I told her I didn’t think it was necessary because the measurements didn’t need to be precise.
However, she did it anyway. I approved it, and the job was completed very quickly. She even contacted me to make sure everything was as expected. It’s rare to get service like that. They need to go in my Etsy Guide update for November.
Friday was such a fantastic day.
But, the cherry on top was I received a phone call that afternoon from a gentleman who apologized profusely for the delay in getting back to me. Can you guess who it was?
More about that very soon!
Incidentally, I will try to organize all of the renovation posts better so it’ll be easier to find things.
Also, if interested, I’m being interviewed by darling Jo Chrobak Wednesday the 30th at 2:00PM ET. It will be live. haha
xo,

Please check out the recently updated HOT SALES!
There is now an Amazon link on my home page and below. Thank you for the suggestion!
Please note that this website is a free service. However, it’s very expensive to run. To provide this content, I rely on you, the kind readers of my blog, to use my affiliate links whenever possible for items you need and want. There is no extra charge to you. The vendor you’re purchasing from pays me a small commission.
To facilitate this, some readers have asked me to put
A link to Amazon.com is on my home page.
Please click the link before items go into your shopping cart. Some people save their purchases in their “save for later folder.” Then, if you remember, please come back and click my Amazon link, and then you’re free to place your orders. While most vendor links have a cookie that lasts a while, Amazon’s cookies only last up to 24 hours.
Thank you so much!
Your support of my work and website means the world to me!

