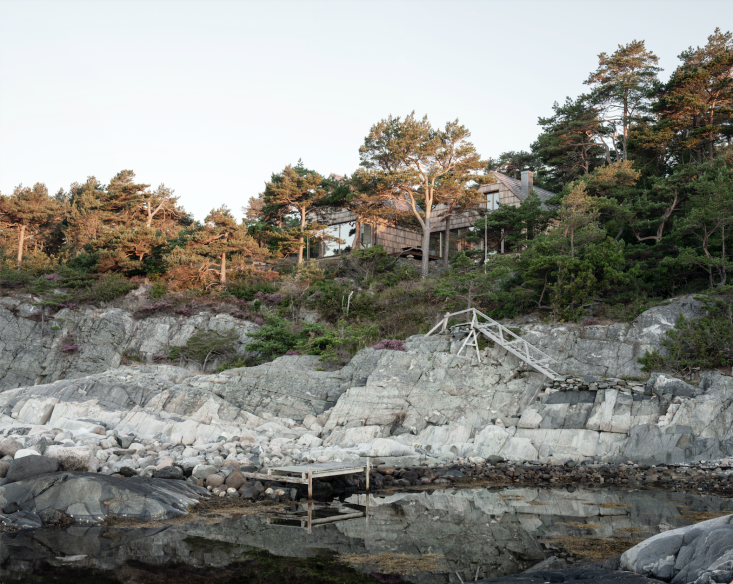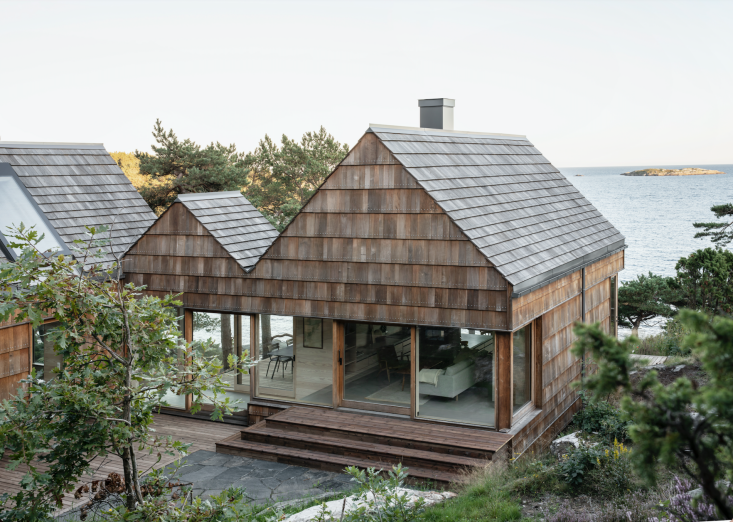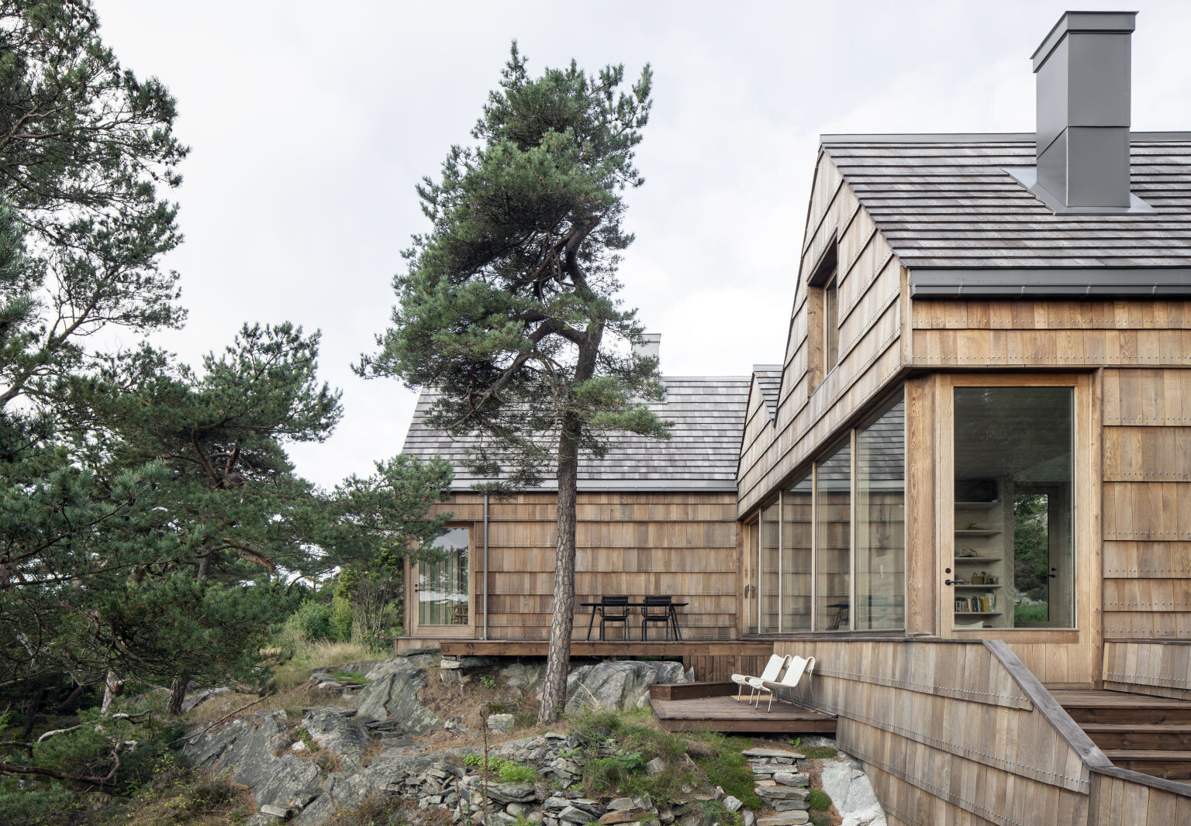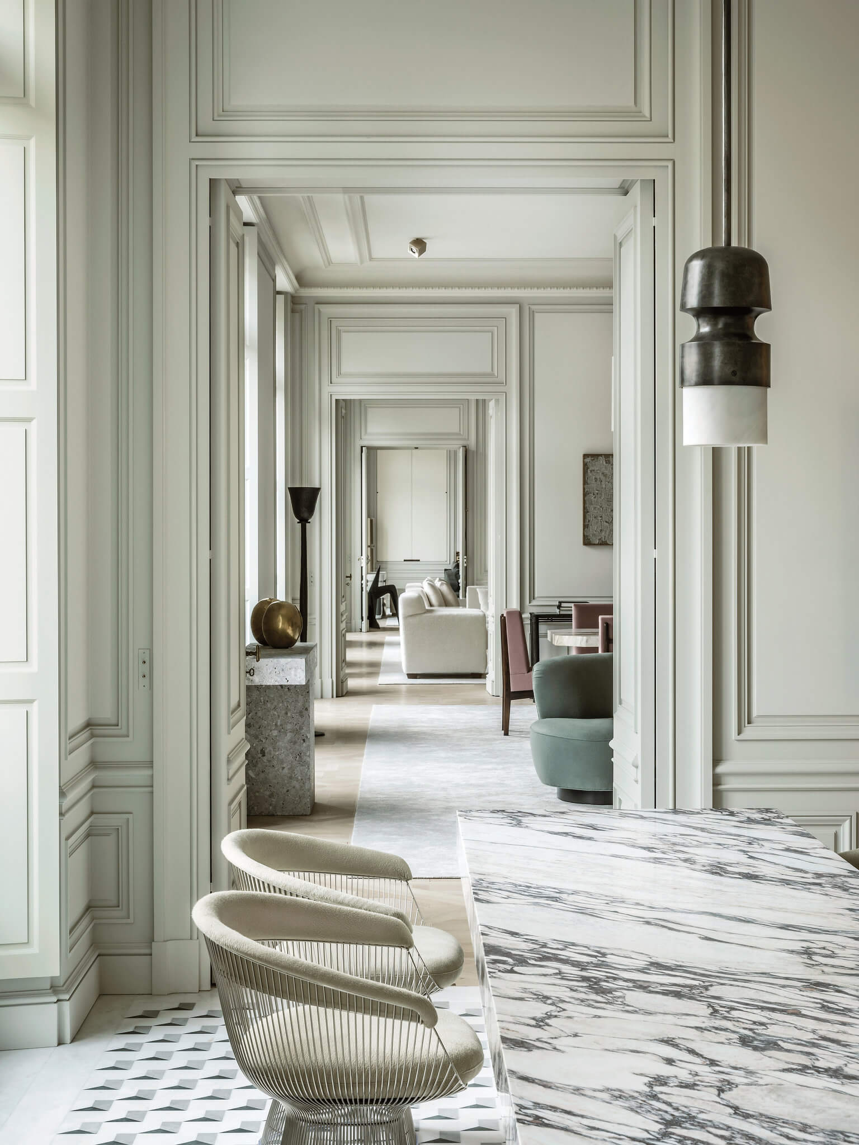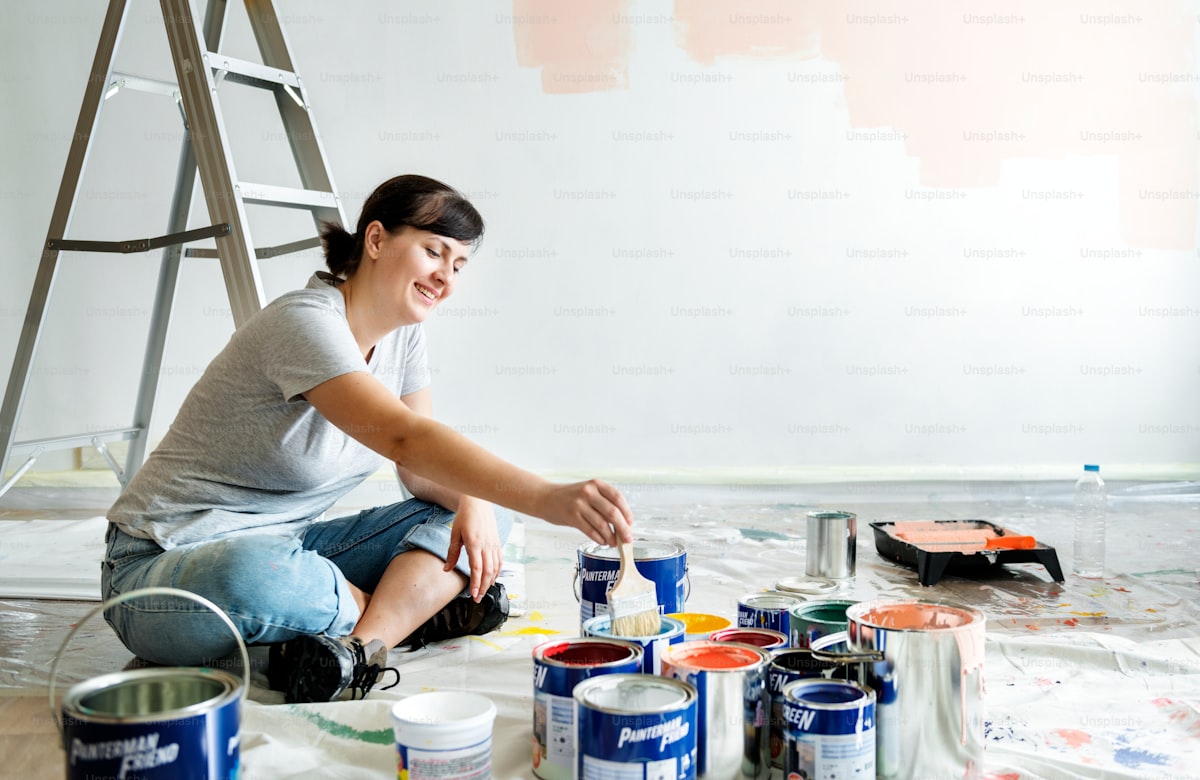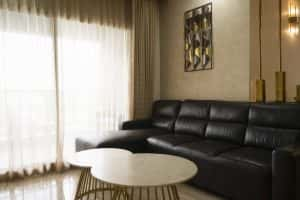At first glance, Saltviga House looks like a minimalist, shingled vacation home perched atop a rocky bluff on Norway’s southern coast—but the exterior cladding is so much more complex than it seems. Zoom in and you’ll see over 20,000 stainless steel screws and not a single traditional shingle. Each piece of wood on the outside is actually leftover German oak from Dinesen‘s flooring factory; on the inside, it’s all imperfect Douglas fir planks. Yes, the entire house was built with scraps.
This impressive architectural feat is the work of Stockholm-based studio Kolman Boye Architects. Founders Erik Kolman Janouch and Victor Boye Julebäk had previously collaborated with the sustainability-minded Danish flooring brand, so the duo had a feeling they would be on board. “They’re very keen on using all of the trees in their projects,” Erik says of Dinesen. “They want to use everything from the trunk so nothing is wasted. So for them, this was like a godsend. They loved the idea.”
Convincing the homeowners of the plan was easy, too, since they were given the opportunity to purchase Dinesen’s high-quality materials for a fraction of the price. And while they ended up spending more on labor to transform discarded wood into evenly sized pieces for the facade, they still came out on top with a one-of-a-kind, eco-friendly house that’s in harmony with its rugged surrounds.
Let’s take a tour.
Photography by Johan Dehlin.
