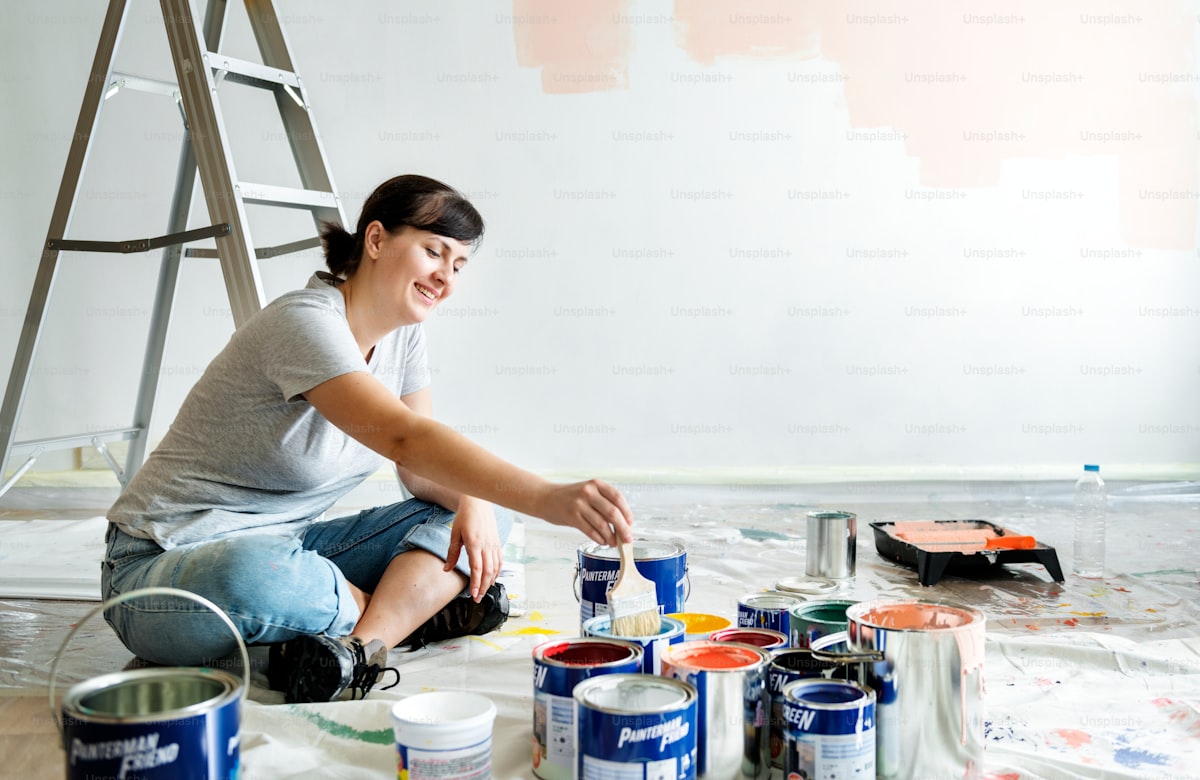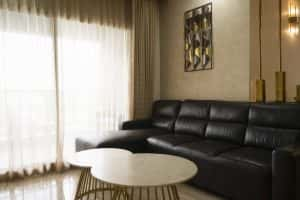
Rehkamp Larson Architects in collaboration with Crever Construction has designed this spectacular rustic-modern farmhouse located in Minnesota. This new house exudes practicality, authenticity, and a deep connection to nature. At the request of the down-to-earth homeowners, the design seamlessly blends farmhouse charm with the rustic appeal of a barn.
Strategically situated to complement two existing barns, the house, and garage offer stunning views of the southern pond while warmly welcoming visitors from the east. The homeowners’ unwavering commitment to sustainability is evident in every aspect of the home. A resilient steel roof, T-mass insulated concrete foundation, and cedar siding treated with an eco-friendly wood treatment showcase their eco-conscious choices.

Additionally, geothermal heating and cooling systems contribute to their environmentally friendly lifestyle. Every corner of this dwelling tells a personal story. The front stoop proudly displays historic red brick pavers salvaged from the streets of Minneapolis, beautifully repurposed from their previous home.

Above: The light fixture over the dining room table is the Mobius Pendant by Hubbardton Forge.

What We Love: This rustic farmhouse in Minnesota features a harmonious floor plan layout and a wonderful connection with nature. We are loving all of the personal touches and attention to detail throughout the house, from the repurposed historic brick pavers to the handpicked fieldstone and exquisite handmade tiles, add a unique and heartfelt touch to the overall design.
Tell Us: What are your overall thoughts on the design of this home? Let us know in the Comments, we enjoy reading your feedback!
Note: Have a look at a couple of other fabulous home tours that we have highlighted here on One Kindesign in the state of Minnesota: A Minnesota lake house with the most beautiful and sophisticated interiors and An inviting Midwest home puts a modern twist on urban farmhouse living.

The fireplace is the focal point of the living room and is adorned with fieldstone, meticulously handpicked on the property by the family themselves. A constrasting stone header and rough-hewn wood mantel contribute to the handmade charm, imbuing the space with a sense of authenticity and timeless appeal.

Above: The sofa in the living room was sourced from Room & Board.

The homeowner’s artistic touch is showcased in the kitchen backsplash, featuring exquisite handmade tiles adorned with intricate reliefs of local plants and seed pods.



Inspired by the vibrant green breakfast room in Duluth’s historic Glensheen mansion, the sunroom adjacent to the kitchen exudes the same cheerful ambiance.

Similarly, the powder room boasts unique lantern-shaped tiles, further exemplifying their attention to detail. The homeowner crafts these exceptional pieces in a dedicated pottery studio, positioned to offer a scenic view of the pen where their sheep named, “the girls,” reside.




PHOTOGRAPHER Scott Amundson Photography




