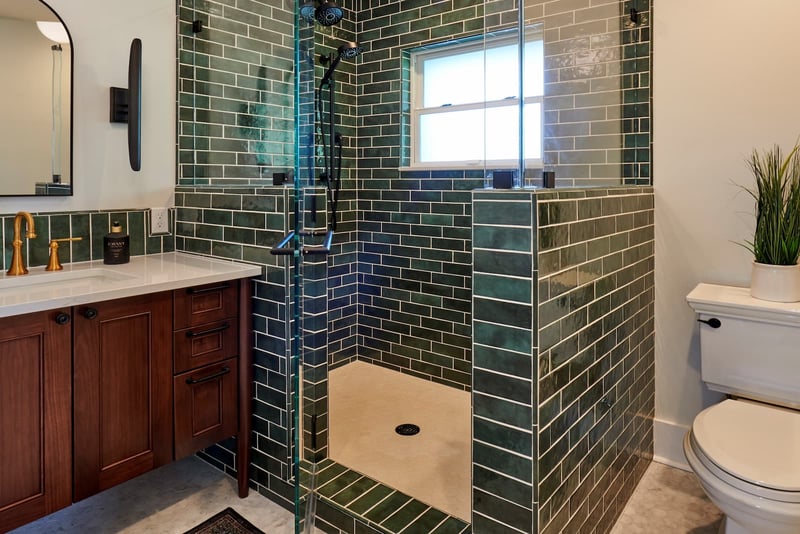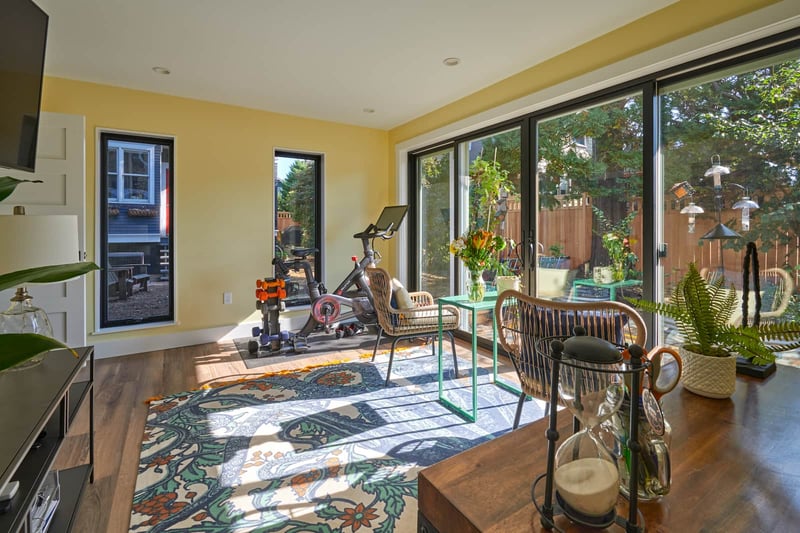
Above is a multi flex room that combines a living area, home gym, and office space.
In the ever-evolving landscape of modern living, our homes have become more than just places to reside; they’ve become hubs of versatility and adaptability. As our lifestyles, work arrangements, and family dynamics shift, the concept of a one-size-fits-all living space is rapidly giving way to the idea of multiuse, flexible areas within our residential abodes.
Join us as we uncover the ingenious ways in which homeowners can transform their homes into dynamic, ever-adapting environments that seamlessly cater to their changing needs and aspirations. Listen to How to Design a Multi-use/Flex Space in Any Area of Your Home With Interior Designer Lizzie Armstrong to explore the art and science of designing and optimizing these multifunctional spaces.
Welcome to the world of multiuse flexible spaces in residential homes, where innovation and functionality meet to redefine the way we live.
Designing Multipurpose Rooms
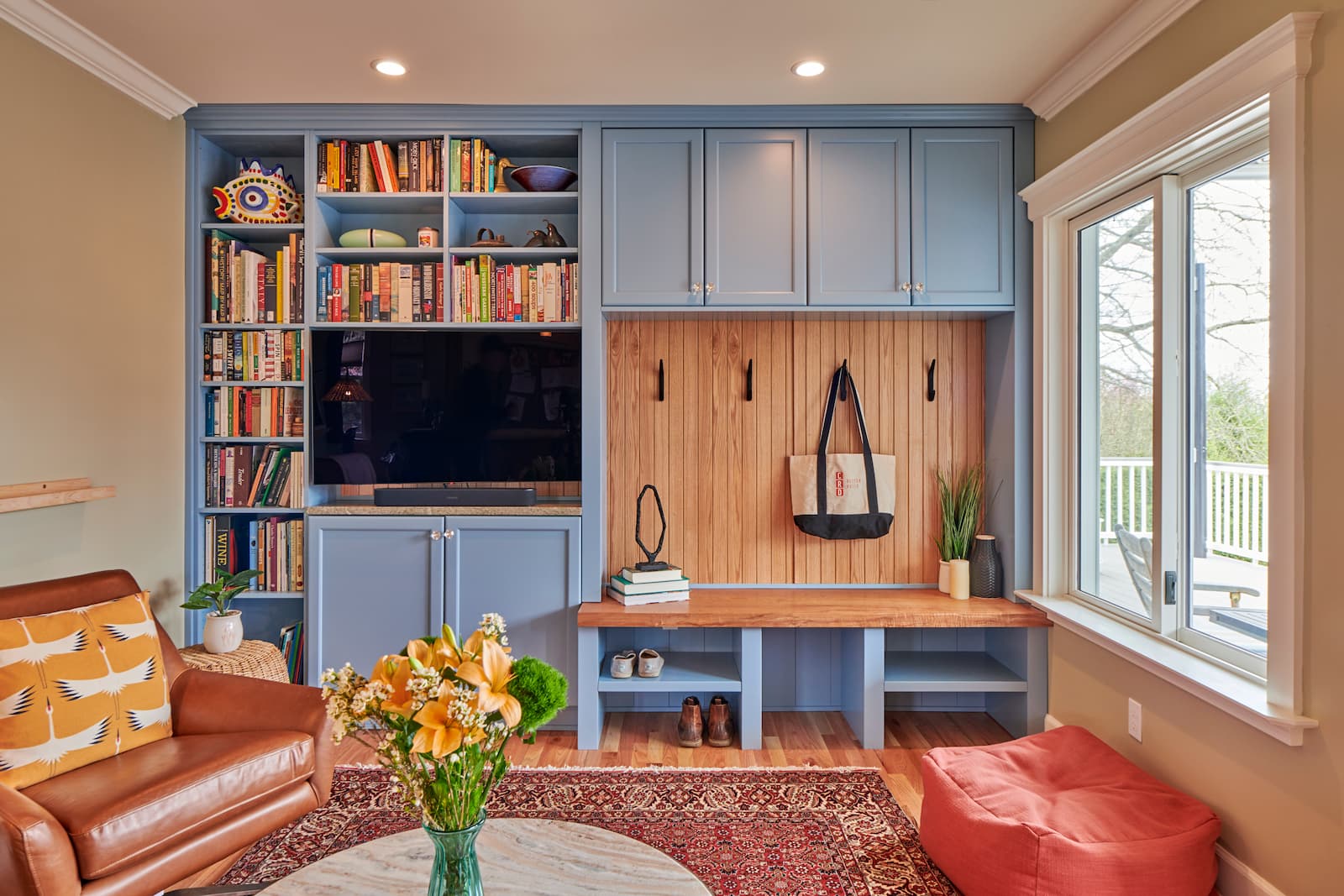
Above is a multi flex room that combines a living area, entry, and storage.
It is important to plan when designing multi-flex spaces so they can easily adapt to the changing needs of busy families, couples, or individuals. As we mentioned in the podcast episode, it’s challenging to predict the future, but there are several strategies you can employ to create flexible, multi-purpose spaces that can evolve with your clients’ changing needs:
-
Functional Flexibility: Design spaces with multiple functions in mind. Consider open floor plans that can easily be divided or combined, movable furniture, and built-in storage that can accommodate various uses. For example, a room can serve as a home office, playroom, or guest bedroom depending on the family’s current needs.
-
Zoning: Create different zones within a room by using rugs, lighting, or furniture placement. This allows the same space to serve multiple functions without feeling cluttered. For example, one area of a large living room can be dedicated to watching TV, while another serves as a reading nook or play area.
-
Built-In Storage: Maximize storage space with built-in cabinets, shelves, and closets. These can be customized to suit specific needs, such as toy storage, sports equipment, or hobby supplies. Closets with adjustable shelving can easily adapt to changing storage requirements.
-
Future-Proofing: Design spaces with the future in mind by considering potential lifestyle changes. If the clients plan to age in place, incorporate features like wider doorways and grab bars in bathrooms. If they might need a home office, ensure there are sufficient electrical outlets and data connections.
-
Multipurpose Rooms: Designating some rooms as multipurpose can be particularly beneficial. For instance, a guest bedroom with a built-in desk and storage can also serve as a home office. A basement or attic can be transformed into an income-generating rental unit or an additional living space for teenagers or in-laws.
-
Flex Rooms: Include flexible rooms that can easily be transformed to meet changing needs. For instance, a sunroom or enclosed porch can become a playroom, art studio, or fitness space. Ensure these rooms have proper insulation and climate control for year-round use.
-
Outdoor Spaces: Don’t forget about outdoor spaces. Create versatile outdoor areas that can accommodate various activities, from gardening to entertaining to children’s play.
-
Regular Check-Ins: Encourage your clients to have periodic check-ins with you to assess how their needs and preferences are evolving. This can help you make minor adjustments to their existing spaces without undergoing major renovations.
-
Energy Efficiency and Sustainability: Consider sustainable and energy-efficient design principles in your projects. These not only reduce the environmental impact but also save money in the long run, allowing clients to allocate resources to other evolving needs.
By employing these strategies, you can help your clients create homes that are adaptable, efficient, and supportive of their changing lifestyles. It’s also important to maintain open communication with your clients to understand their evolving needs and provide solutions that cater to those changes.
For families, here are some flexible room ideas:
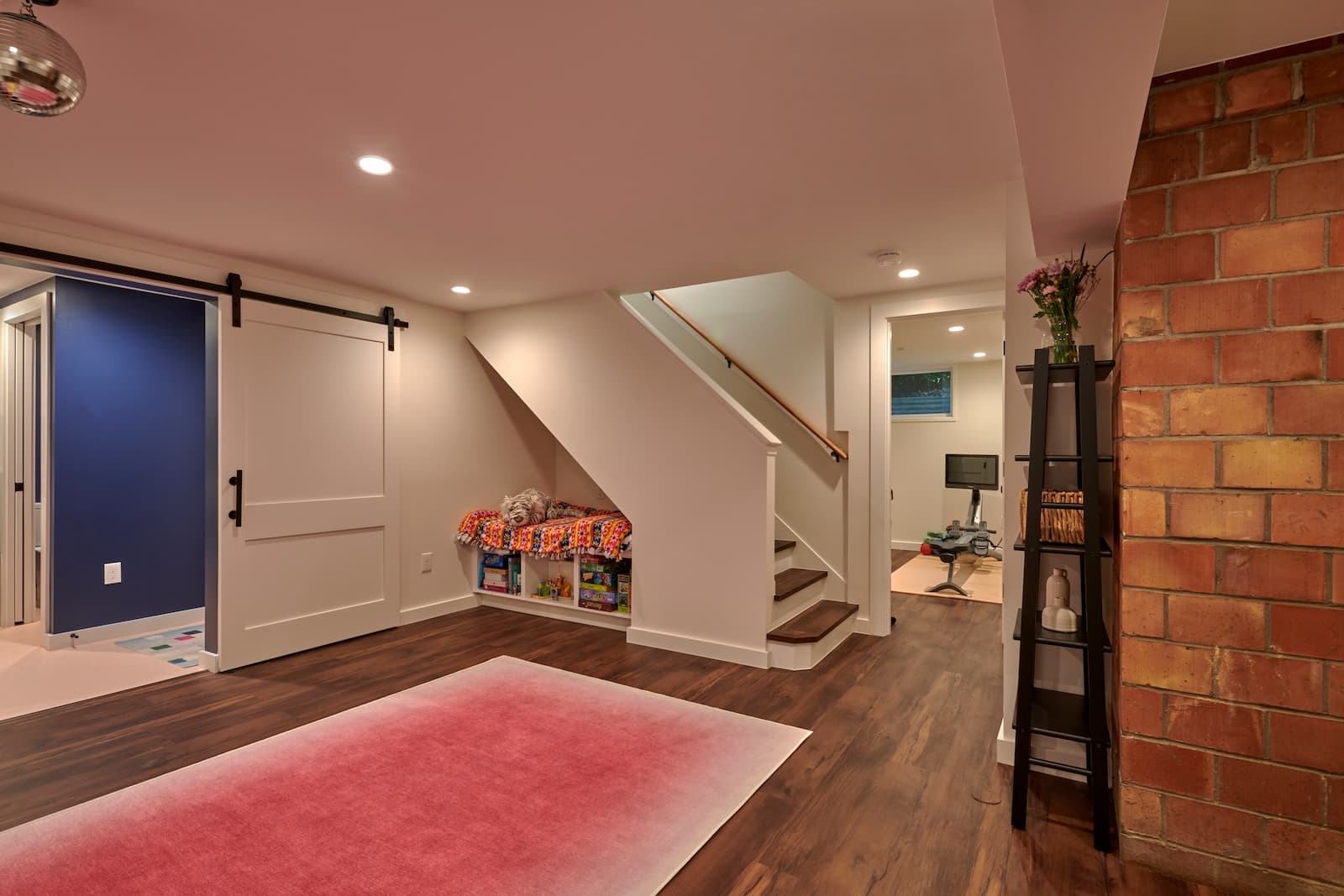
-
Kid’s Bedrooms: Plan for at least a full-size bed, as teenagers often outgrow twin beds quickly. Consider space-saving options like trundle or lofted beds with fold-down seating for sleepovers. Keep storage solutions simple and durable for toys.
-
Mudroom & Laundry: Combine these functions if possible, as they complement each other well. Install cabinets and a countertop for folding and sorting clothes. A great example of this is on our portfolio, Mountlake Terrace Primary Bathroom/Spa and Laundry Room. This laundry room combines a mudroom, storage, pantry, and laundry all in to one area.
-
Kitchen and Dining Room: Open-concept layouts are popular for main-floor remodels. This allows flexibility in placing the dining table near the kitchen. Consider locating the home office in the kitchen if needed. Also, think about where kids will do projects, crafts, or homework, and plan accordingly.
-
Formal Dining Room: If you have an older home with multiple dining rooms or you mainly host guests at island seating or outdoors, consider repurposing the formal dining room as a multipurpose room to make the most of the space. This area is also great for a home office area.
By following these tips and tailoring your design to the specific needs of your clients, you can create versatile spaces that accommodate various functions and adapt to the changing lifestyles of your family as your children grow throughout the years.
Flexible Furniture for Multipurpose Rooms
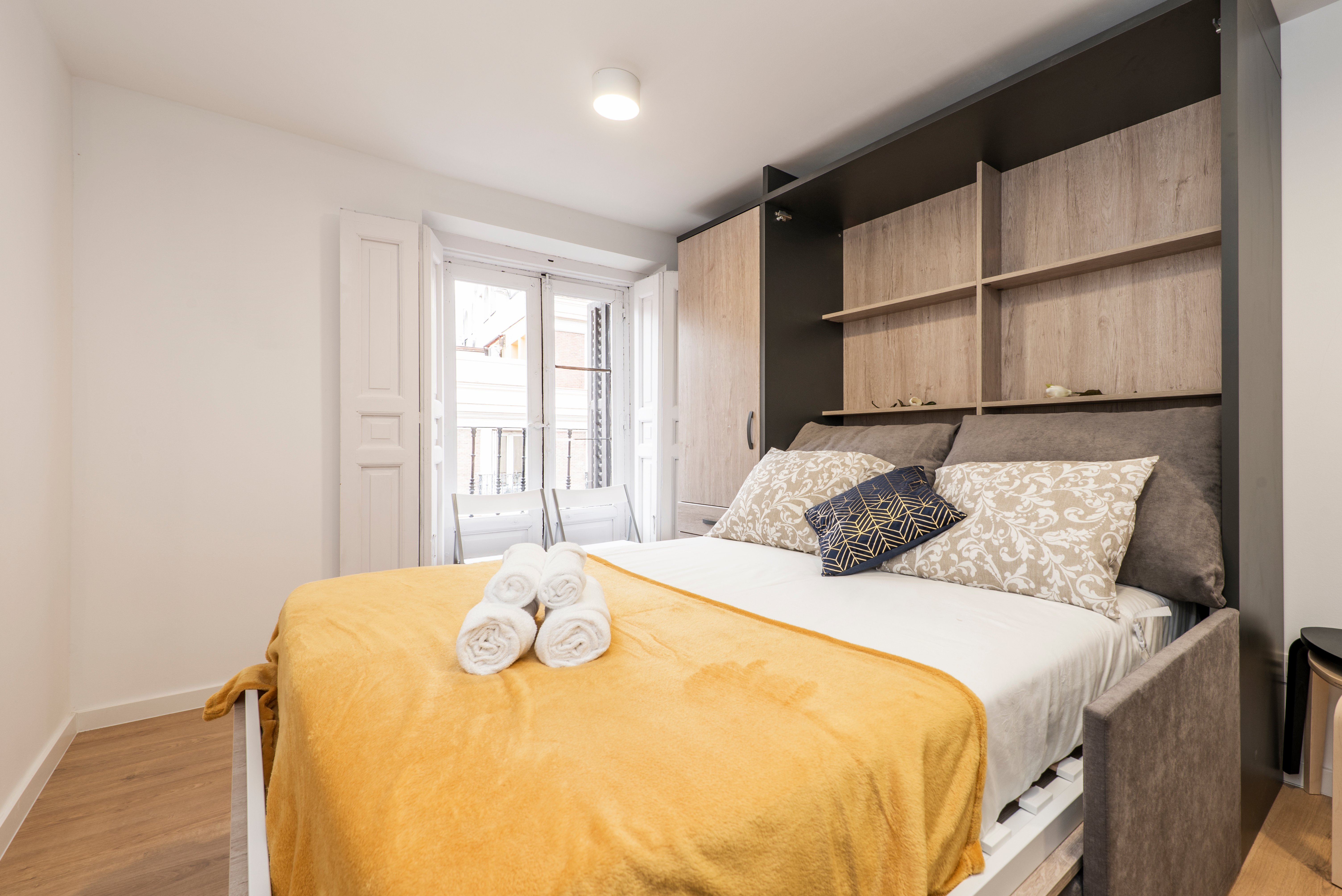
One of the primary components of a flex space is the furniture. Gone are the days of rigid, bulky furniture pieces that serve only one purpose. Today, flexible furniture reigns supreme due to its ability to adapt to changing needs. Here’s why it’s so important:
a. Versatility: Flexible furniture is designed to serve multiple functions. For instance, a sofa that can be converted into a bed, or modular furniture that can be rearranged to create different seating arrangements. This versatility ensures that the space can accommodate various activities, from work to relaxation to entertainment.
b. Space Efficiency: In flex spaces, efficient use of space is crucial. Flexible furniture often comes with space-saving features, such as foldable tables and collapsible chairs, allowing you to maximize your space when needed and minimize it when not in use.
c. Aesthetic Appeal: Many flexible furniture designs are sleek and modern, contributing to the overall aesthetics of the space. They often come in a variety of colors and styles to match the décor and mood of the room.
d. Future-Proofing: As our needs and lifestyles evolve, so can the furniture. Investing in flexible furniture ensures that your space remains relevant and functional over time, reducing the need for constant renovations.
Below are examples of versatile furnishings that we highly recommend to our clients for any flex space, as they can serve various purposes and save space –
-
Murphy Bed – this is great for a guest room so it can be used as an extra room when you are not hosting
-
Coffee or Dining Tables that extend – these are great for turning into desks or even a table for a craft room
-
Sleeper Sofa – another great option for a guest room
-
Bench Seating with storage – perfect for additional storage needs in any flex space
Easy-to-Change Flooring: A Foundation for Transformation
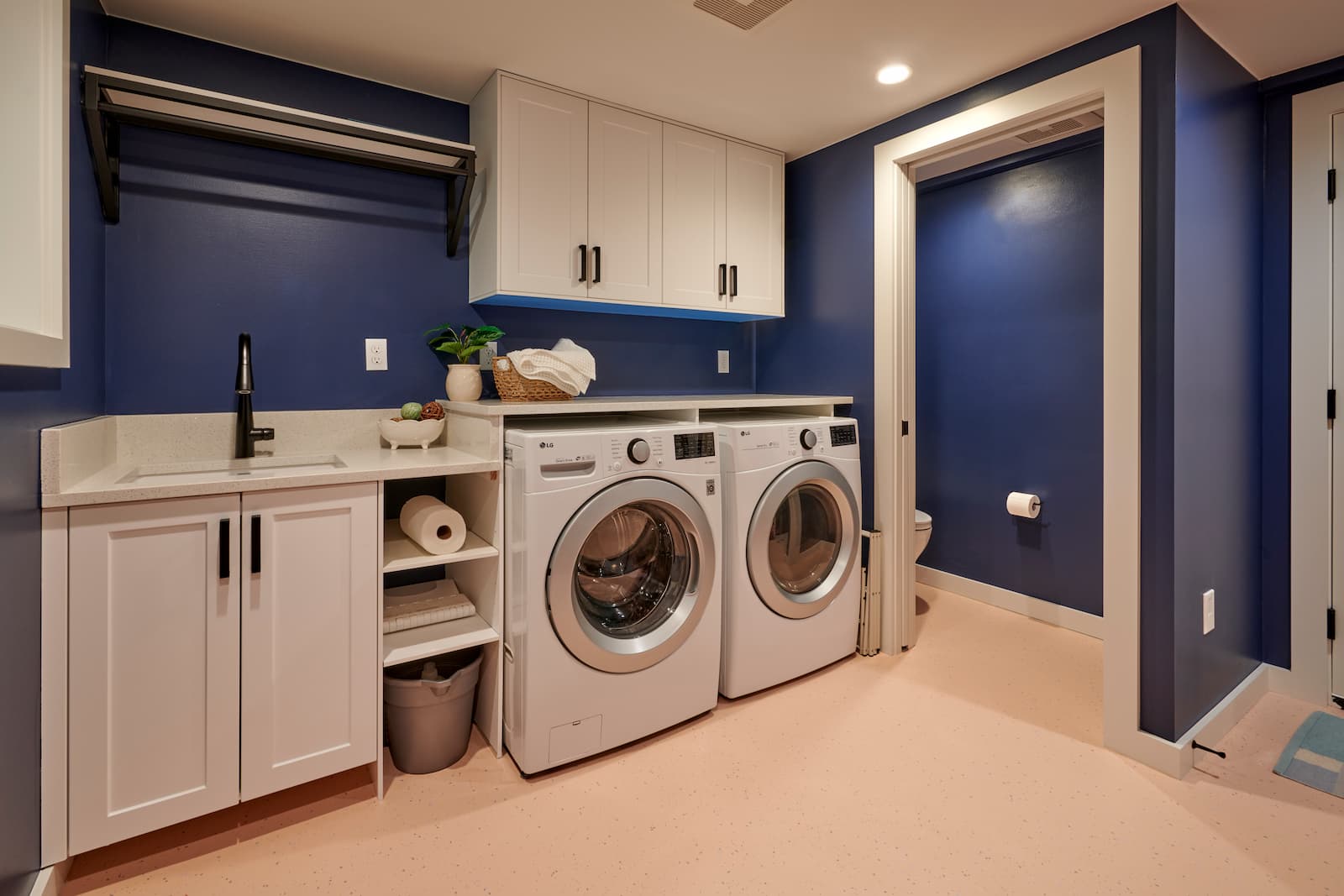
The flooring of a flex space plays a pivotal role in its adaptability. Easy-to-change flooring options offer several benefits that can transform a room:
a. Quick Transformation: With easy-to-change flooring, you can switch the look and feel of a room in a matter of hours, not days. This allows you to brighten up a space without needing more natural light or easily change a music room into a home gym by just replacing the flooring.
b. Maintenance and Durability: Different activities in a flex room may require different types of flooring. Having the ability to switch out flooring materials ensures that you can choose options that are durable and easy to maintain for each specific use.
c. Creativity and Design: Flooring can be an artistic element in a flex space. With easy-to-change flooring, you can experiment with various patterns, textures, and colors to create different atmospheres and moods.
d. Sustainability: Choosing flooring that is easy to change can be an eco-friendly choice. Instead of replacing the entire floor, you can simply replace the specific area that needs attention, reducing waste and environmental impact.
Below is a list of some of are favorite floorings we recommend in a flex space that can change the appearance of an entire room –
-
Marmoleum- durable, comes in a variety of patterns and colors, easy to clean and is softer to stand on than hardwood or tile
-
Carpet Tiles – simpler than a whole carpet to replace, great for areas that have activities such as a hobby room
-
Luxury Vinyl Plank (LVP) – the best alternative for hardwood as it looks like hardwood but is less expensive and more durable
Ready to plan for your flex space?
While you may not know exactly what your future holds, it is important to design multi-flex spaces so they can easily adapt to the changing needs of your future lifestyle. We can help you create a blank canvas that can be easily adapted as your life changes through the years, or help create your dream flex space that you already have in mind.


