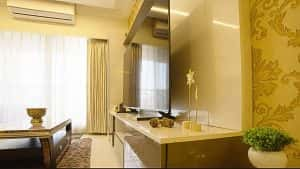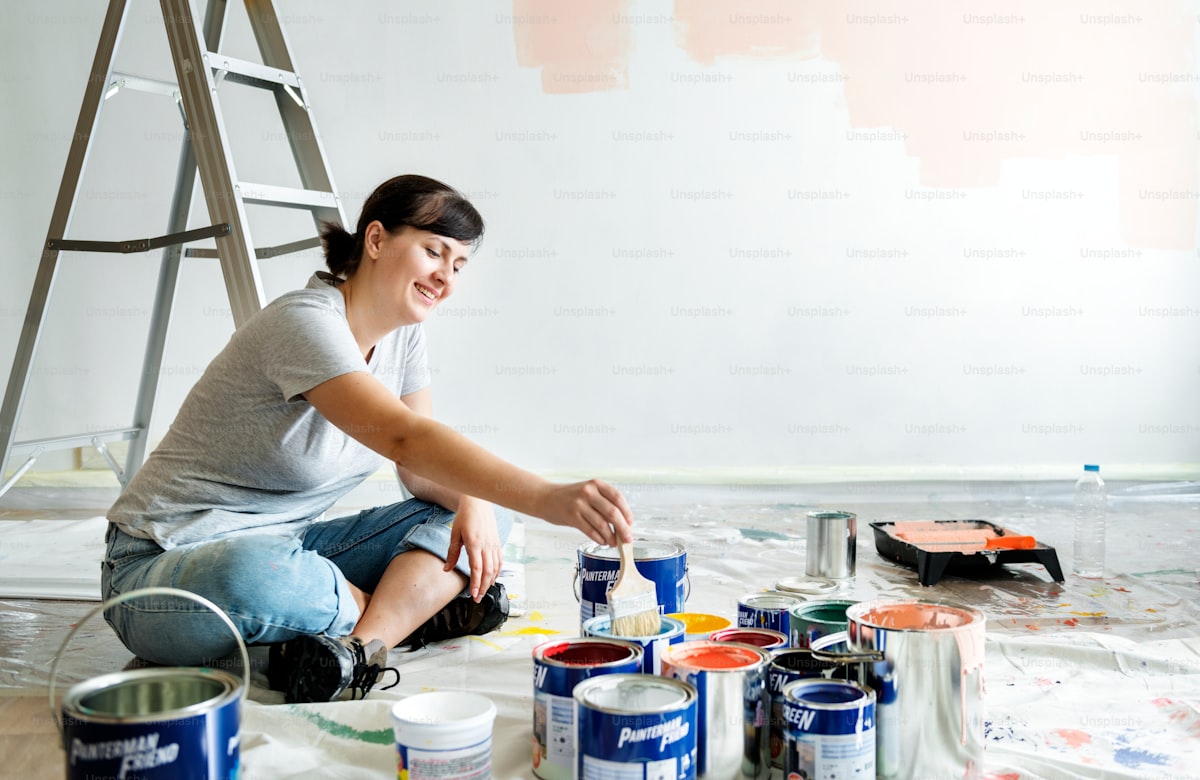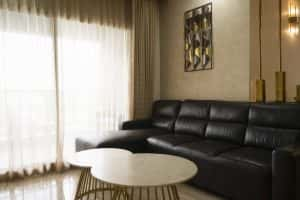It’s “paradise at the end of the world,” once said Barbara Stauffacher, the graphic designer who created the ram’s horns graphic adorning the lodge at Sea Ranch in Sonoma County, California. Built in the 1960s, the quiet coastal community about three hours north of San Francisco was imagined as a means of living harmoniously with nature by a small group of architects, designers, and master planner, Lawrence Halprin. It was also a response to the kinds of gated communities found elsewhere in the country that bent the wilderness to its will and barred outsiders.

A bench seat was added to guest rooms to encourage guests to disconnect and enjoy sweeping views and spot wildlife.
Today, the idyllic community remains a welcoming place that’s now made up of more than 2,000 homes interspersed among cypress hedgerows, sprawling meadows, and redwood forests, some of them with ocean views. Many are on offer as short-term rentals, and others, like Halprin’s own residence (which was rebuilt after a fire) sometimes come up for sale. But the beauty is, you’ve never had to be able to afford an estate at Sea Ranch to drink in its coastal wonder.
Recently, in fall of 2021, the community lodge reopened after shutting down for a five-year soup-to-nuts renovation that aimed to improve upon the original designers’ vision of a community hub for locals and travelers alike. Now, visitors can once again experience an overnight stay at the lodge in one of its 17 refreshed guest rooms.

The color palette balances warm and cool hues that match the landscape. Furniture references the long history of design at the Sea Ranch with a blend of midcentury modern and rustic pieces.

The design team focused on simplicity and harmony with the landscape when choosing materials.

Handmade touches were added, like a woven piece by Bay Area artists Jess Feury and Sasinun Kladpetch.
“I think our new rooms reflect the old Sea Ranch traditions with an updated freshness of 2023,” says Kristina Jetton, the general manager of the lodge. The collaboration between Jetton and San Francisco designer Nicole Hollis started with a phone call and evolved into months of studying the Sea Ranch principles. “There was a lot of historical information provided in the beginning,” adds Jetton.
In redesigning the rooms, Hollis’s team gathered inspiration from the development’s archival materials to maintain those principles, which include simplicity, consonance with nature, and community. The team sourced local woods and ceramics with the aim of lowering the project’s environmental impact, employed Bay Area artisans and craftspeople, and decorated with color palettes inspired by the surrounding landscape. “We always take cues from nature and architecture in our work, and Sea Ranch provides an incredibly inspirational backdrop” says Hollis.

Nicole Hollis avoided decorative clutter and used monochromatic tones with subtle pops of blue for visual intrigue.

“To keep the lofted structure of the North Building, we developed a unique stair design rather than a ladder so that guests could safely go up and down,” says designer Nicole Hollis of the staggered treads.
The result is a collection of guest rooms that honor the history of the lodge, with a modern twist. Improvements range from updated fireplaces that adhere to current safety standards, to heated flooring in the bathrooms that enhance comfort during cold, misty months. Interior furnishings like custom closets, headboards, and desks built by Santa Cruz Woodworks Shop are balanced with subtle midcentury forms like Hans Wegner elbow chairs and rustic Armadillo loungers by Mut Design.
The rooms’ lighting, by Banks Landl, is meant to reflect the dramatic shadows cast across coastal bluffs in Northern California. The walls of the rooms are sparsely decorated with woven and ceramic pieces by local artists in an effort to showcase the subtle texture of the walls’ wood grain. “We wanted to avoid visual clutter in the rooms to shift the focus back to the original, beautiful wooden walls and the ocean and meadow,” says Jetton.

Blue tile in the bathroom connects with other small moments of color.




