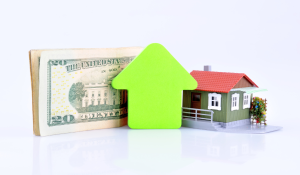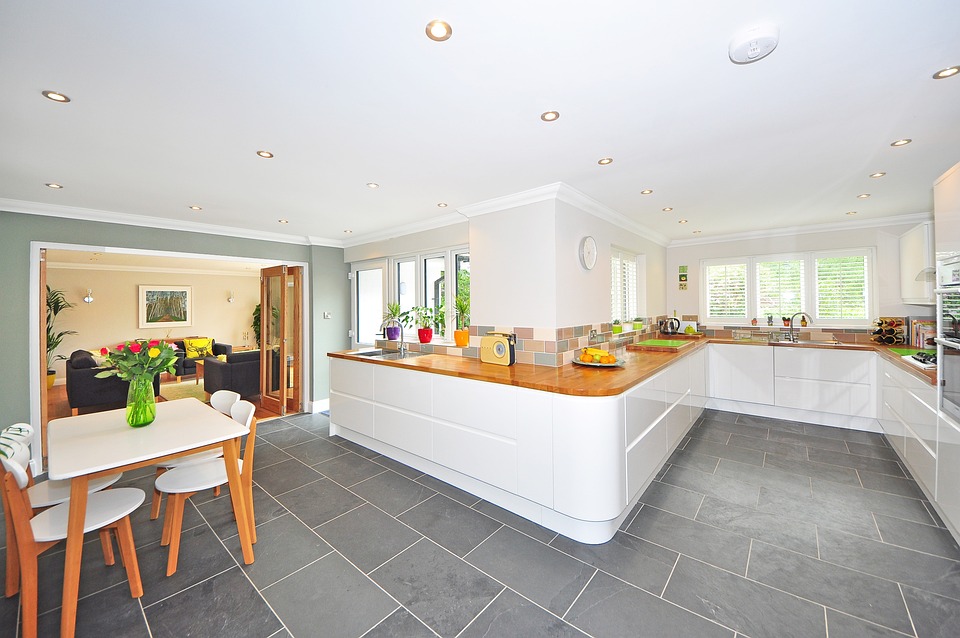This beautiful two-bedroom apartment with a living kitchen (photographed by Henrik Linden, sold at Alvhem) has some beautiful historic features, including curved walls and lots of big windows that let in an abundance of natural light.
The living kitchen features off-white cabinets paired with a beautiful beige limestone countertop, finished off with chrome hardware and black accent bar stools by the kitchen island. The small dining and sofa areas complete this space beautifully and allow the integration of lounging, cooking, and eating right next to each other.
The guest bedroom has an eye-catching blue-grey ceiling corner, finished with a few colorful accents, while the minimal main bedroom has a built-in wardrobe with an integrated home office desk.

An off-white kitchen with beige limestone countertops
The elegant off-white kitchen cabinets stand out in a subtle way against the light grey walls in the living kitchen. The beige limestone countertops add a warm tone to the setting, while the chrome hardware adds a modern touch.

The small kitchen island is paired with two elegant black bar stools that add contrast to the setting. The island adds countertop space, yet it also provides a visual separation between the kitchen and the living area.

The hardware material also comes back on the Moccamaster coffee maker with chrome details and on the kitchen faucet, which is a nice touch.

The black metal and leather in the bar stools also come back in the impressive Drop chandelier from 101Cph and in the leather details of the dining chairs. The impressive fig tree by the window adds a fresh touch of green and the warm wood tones in the vintage dining room set add a warm element to this beautiful living kitchen.

A guest bedroom with a blue-grey ceiling
The blue-grey ceiling with green undertones adds an impressive focal point in the guest bedroom while accentuating the intricate details in the crown molding. The elegant blue and green tones used to finish the decor of the space complement the color of the ceiling perfectly.



A custom wardrobe with a home office in the main bedroom
The custom wardrobe in the main bedroom is built in a smart way, including a floating desk in between the main storage modules and a place to hang the TV on the wall. I love this smart combination of different functionalities and it also provides lots of storage space for the apartment.

The rest of the bedroom decor is kept minimal to complement the functional design of the space.

Storage modules and black metal in the hallway
The door towards the main bedroom is made of glass and black metal, allowing natural light to flow into the entryway. The large wardrobe in this space is a continuation of the custom wardrobe in the main bedroom.

The black metal material of the bedroom door comes back in the large standing mirror leaning against the hallway wall.

photographed by Henrik Linden, sold at Alvhem






