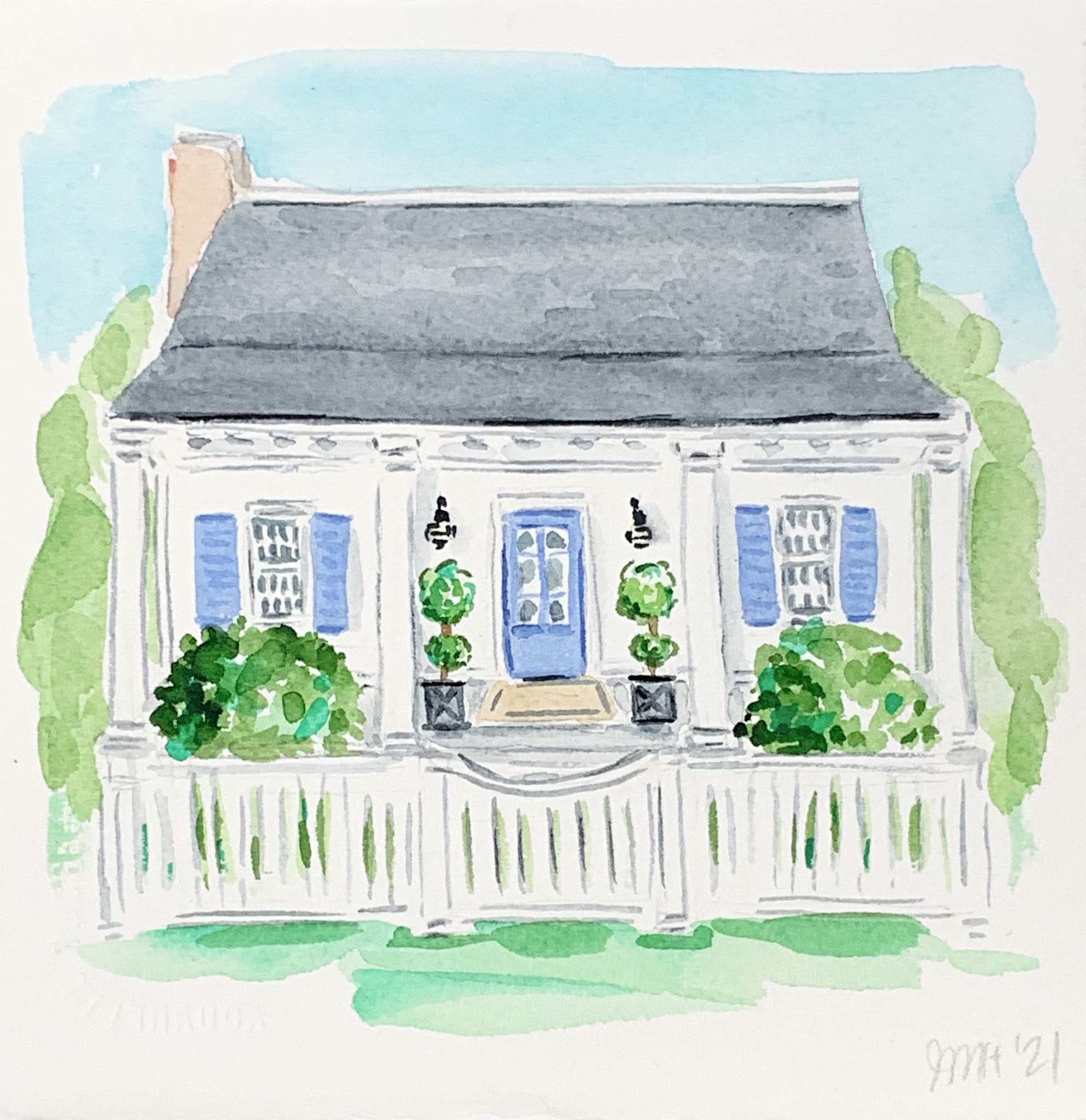A loft is not just an ‘extra room’. In its bones and beams, it holds potential. Potential for a new home office, a cosy bedroom, or perhaps a chic mini-library. Old lofts, in particular, have a certain charm to them. They can feel like hidden gems waiting to be polished. However, turning that dusty, cluttered space into something functional and beautiful is not as simple as throwing in a few bean bags and calling it a day. No, it requires careful planning, a splash of creativity, and yes, a bit of elbow grease.
The process can be intricate, often involving many layers—from structural considerations to aesthetic choices. This guide is designed to be your comprehensive companion through this journey. We’ll delve into various aspects you should consider.
Assessing the Structural Integrity
Before you go wild with design plans and colour palettes, you need to understand what you’re working with. Is the structure of your loft sound? Are there any hidden issues that need to be addressed? It might be tempting to skip this step, but trust me, the last thing you want is for your newly-renovated loft to become a safety hazard.
Consider hiring a structural engineer to assess the space. They will look for any potential issues like weak floor joists or compromised roofing. If your loft needs structural adjustments, it’s best to know this upfront. Companies like C J Smiths, who are Builders in St Albans, offer building services that cover a wide range of jobs, from loft conversions to structural adjustments. Their expertise can be invaluable in ensuring your loft is both safe and optimally utilised.
Keep the Cold Out and the Warm In
In older lofts, insulation—or the lack thereof—can be a significant concern. Poorly insulated lofts can be freezing in the winter and unbearably hot in the summer, making them virtually unusable for most of the year. Additionally, poor insulation can lead to higher energy bills, something no one wants to deal with.
So, what’s the solution? Well, there are various types of insulation to consider, from blanket insulation to loose-fill insulation. Each has its pros and cons, but the main goal is the same: to create a loft space that is comfortable and energy-efficient year-round.
Windows and Natural Light
One of the most transformative aspects of loft renovation is the introduction of natural light. A well-lit space not only looks more inviting but also feels more spacious. But you can’t just slap on any window and call it a day. The type and placement of windows can significantly affect both the aesthetics and functionality of your loft.
Skylights are a popular choice for lofts, as they let in an abundance of natural light without compromising on privacy. However, if your loft overlooks a scenic view, you might opt for large wall windows instead. Remember, the type of window you choose will also impact the room’s insulation, so it’s essential to consider this in your overall planning.
Wiring and Electrical Work
While planning your loft’s layout, don’t forget to account for electrical wiring. Whether you’re planning a home office, a guest bedroom, or a recreational space, the availability and positioning of electrical outlets are crucial. You’ll also need to think about lighting fixtures and possibly even internet connectivity.
Before you proceed with the renovation, consult an electrician to help you plot out the wiring in a way that is both efficient and compliant with safety standards. Electrical work is not the place to cut corners; doing so can risk both your safety and the integrity of the renovation. It’s advisable to work with reputable builders who can oversee this aspect of the project.

Flooring Fundamentals
It might seem trivial, but the flooring you choose for your loft can significantly influence the room’s comfort and appearance. Old lofts, especially in period homes, may have floorboards that are worn out or even damaged. Depending on what you plan to use the space for, you’ll need to decide between various flooring options such as laminate, hardwood, or even carpet.
Hardwood flooring is a classic choice that adds a touch of elegance but may require a higher budget and more maintenance. Laminate flooring, on the other hand, is cost-effective and easy to install. If your loft will serve as a cosy bedroom or a children’s play area, a soft carpet might be the best choice.
Fire Regulations and Emergency Exits
When caught up in the excitement of transforming an old loft, it’s easy to forget about safety regulations. However, it’s crucial to ensure that your renovated space is compliant with UK fire safety laws. This often means installing a smoke alarm and ensuring there’s an accessible escape route in case of emergency. Speak to your building contractor about incorporating these safety measures into your loft renovation plan.
Wrapping It Up
Renovating an old loft is undoubtedly a hefty project, but the rewards are well worth the effort. Not only do you gain additional living space, but you also add value to your home. And let’s not forget the joy and satisfaction that comes from turning a once-neglected area into a functional and beautiful room.
From initial structural assessments to the final decorative touches, each step is crucial in shaping your loft into a space you’ll love.





