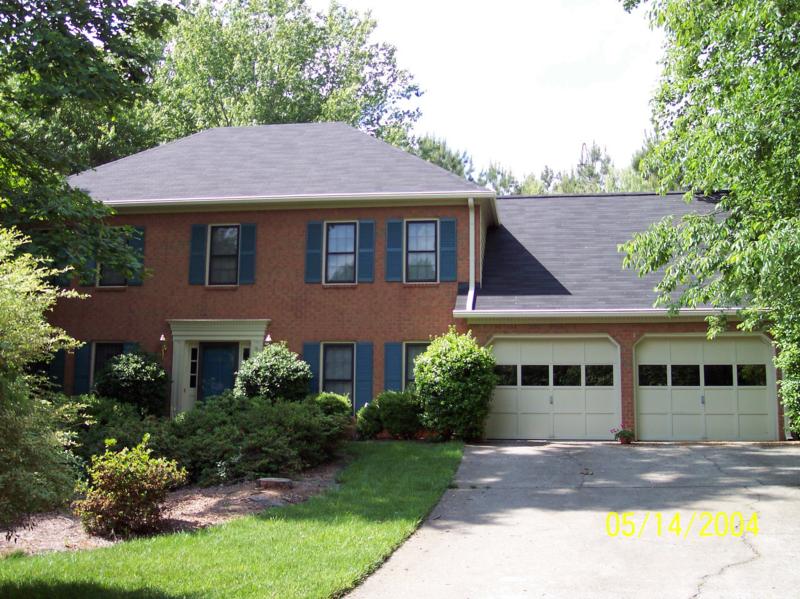After years of renting apartments in Brooklyn, Alex Kalita was finally ready to buy in 2017. The idea of investing in real estate was appealing, but as the founder of Common Bond Design, an interiors firm, she also wanted the opportunity to renovate, so her home could reflect her sense of style.
“I made my Realtor’s job difficult, because I was really looking for a feeling,” said Ms. Kalita, 36. “I didn’t have hard-and-fast criteria, like it has to have 1.5 bathrooms, a minimum number of square feet or any of those categories you would use in a filter on StreetEasy.”
She did know that she wanted to live in Carroll Gardens, Cobble Hill or Boerum Hill. But there wasn’t a lot of inventory. Soon, however, she realized that she had something going for her that other buyers might not: her willingness to live small.
“I was willing to sacrifice on square footage, which I think gave us an advantage,” she said. “I don’t live with anyone, and I don’t have a ton of stuff.”
After about a year of hunting, she found a co-op apartment in Carroll Gardens that felt right: a third-floor one-bedroom of about 475 square feet, with windows that looked out through treetops. It was about half as large as the rental she was living in at the time, and the cramped bedroom was only eight feet wide, but she could envision ways to make the space work better.
She bought the apartment for $540,000 in September 2018 and got to work, using her mother’s designer friend, Morrie Breyer, as a sounding board to make sure she didn’t get too carried away.
Her first step was to do a little exploratory deconstruction. In the living room, the middle third of one wall was brick, while the rest was drywall.
“I was pretty sure that brick would have extended along the entire party wall,” Ms. Kalita said.
She broke through the drywall to investigate and confirmed that she was correct, so she removed the framing and the rest of the drywall and painted the brick that had been hidden. “I was able to pick up four inches of extra living space,” she said, noting that she added a simple, plaster-covered mantel as a focal point, although there’s no fireplace.
Knowing that her living room would need to serve many purposes, Ms. Kalita set it up with multifunctionality in mind. After the movers destroyed her sofa, she kept the cushions and worked with Aaron Black, a furniture maker, to craft a new plywood daybed base for them. Now the piece can function as seating and a place for overnight guests to sleep.
Along the wall opposite the faux fireplace, Ms. Kalita reconfigured a wall-mounted Vitsoe 606 Universal Shelving System she owned to serve as a desk, library and media center. Then she added space-saving furniture, including a vintage footstool with an upholstered top that can be flipped over to function as a coffee table; a sprightly side table just large enough to hold a drink; and a Flos Parentesi floor lamp that suspends a light bulb on a slender cable.
“It’s my living room, my guest room, my home office and occasionally my dining room when I have too many people to fit at the table in the kitchen,” Ms. Kalita said. When that happens, she has a children’s play mat she unfolds as a durable picnic blanket.
“It’s a home gym as well,” she added. (She keeps a yoga mat, yoga blocks, resistance bands and weights in a woven basket she bought at Salter House.)
For the kitchen, which is in a narrower part of the apartment, she added Reform cabinets with integrated finger pulls along one wall, topped by a shallow countertop.
“Usually, you want the counter overhang to stick out farther than the hardware,” she said. But because there’s no hardware on her cabinet doors, she was able to make the countertop flush with the cabinet fronts.
“It only saved about an inch, but that matters,” she said. At the end of the kitchen, she recessed a pantry into a wall.
To expand the bedroom, Ms. Kalita demolished a closet, pulled the doorway back and replaced the lost storage with a free-standing Ikea Pax wardrobe. Working with Mr. Black, she designed a Shaker-inspired peg rail and hanging mirror that kept floor space open.
Where there were two closets off the hallway, she combined them to create a utility room with a washer-dryer and additional storage space.
After about eight months of construction, including a delay caused by a gas leak, the project was complete in the spring of 2019, for about $100,000.
“I did wonder if there would be times it felt too small,” Ms. Kalita said. “But because I was able to design the storage to accommodate my specific needs, it feels like the most capacious apartment I’ve ever lived in.”
Living Small is a biweekly column exploring what it takes to lead a simpler, more sustainable or more compact life.
For weekly email updates on residential real estate news, sign up here.






